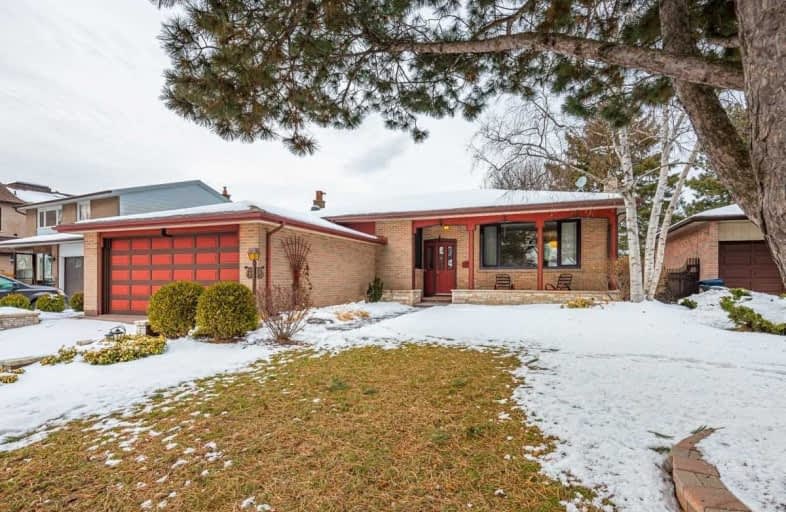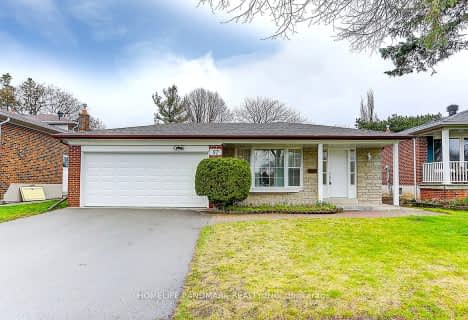
Video Tour

St Elizabeth Seton Catholic School
Elementary: Catholic
0.18 km
North Bendale Junior Public School
Elementary: Public
2.13 km
Anson S Taylor Junior Public School
Elementary: Public
1.93 km
C D Farquharson Junior Public School
Elementary: Public
1.50 km
Malvern Junior Public School
Elementary: Public
1.55 km
White Haven Junior Public School
Elementary: Public
0.27 km
Alternative Scarborough Education 1
Secondary: Public
2.60 km
Francis Libermann Catholic High School
Secondary: Catholic
2.78 km
Woburn Collegiate Institute
Secondary: Public
2.07 km
Albert Campbell Collegiate Institute
Secondary: Public
2.88 km
Lester B Pearson Collegiate Institute
Secondary: Public
2.42 km
Agincourt Collegiate Institute
Secondary: Public
2.41 km
$
$1,188,000
- 3 bath
- 4 bed
34 Invergordon Avenue, Toronto, Ontario • M1S 2Y8 • Agincourt South-Malvern West
$
$1,100,000
- 2 bath
- 3 bed
19 Manorglen Crescent, Toronto, Ontario • M1S 1W3 • Agincourt South-Malvern West













