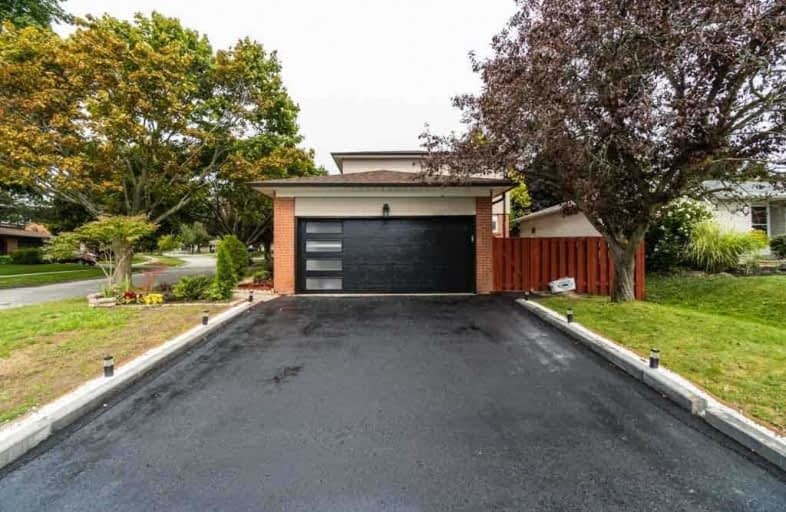
Video Tour

ÉÉC Saint-Michel
Elementary: Catholic
1.14 km
William G Davis Junior Public School
Elementary: Public
0.88 km
Centennial Road Junior Public School
Elementary: Public
0.81 km
Joseph Howe Senior Public School
Elementary: Public
0.75 km
Charlottetown Junior Public School
Elementary: Public
0.18 km
St Brendan Catholic School
Elementary: Catholic
0.44 km
Maplewood High School
Secondary: Public
4.78 km
West Hill Collegiate Institute
Secondary: Public
3.79 km
Sir Oliver Mowat Collegiate Institute
Secondary: Public
0.24 km
St John Paul II Catholic Secondary School
Secondary: Catholic
4.54 km
Dunbarton High School
Secondary: Public
4.91 km
St Mary Catholic Secondary School
Secondary: Catholic
6.23 km




