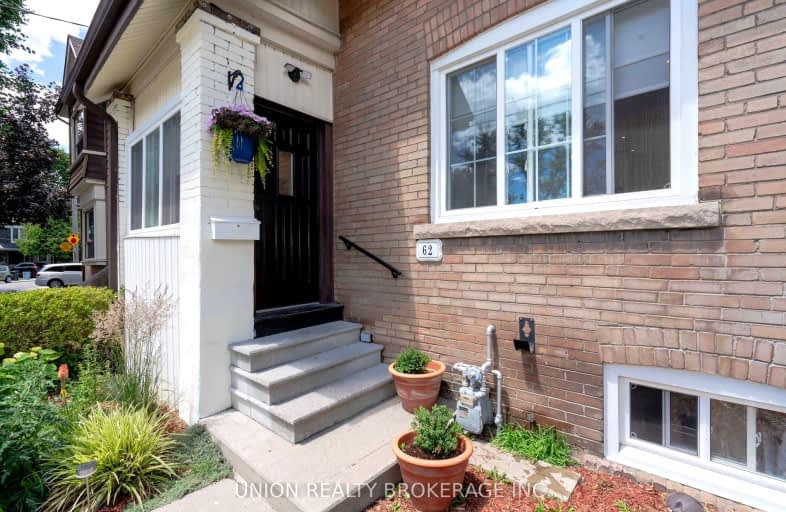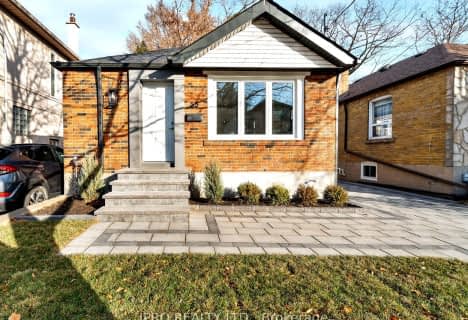Walker's Paradise
- Daily errands do not require a car.
Excellent Transit
- Most errands can be accomplished by public transportation.
Very Bikeable
- Most errands can be accomplished on bike.

Equinox Holistic Alternative School
Elementary: PublicNorway Junior Public School
Elementary: PublicÉÉC Georges-Étienne-Cartier
Elementary: CatholicRoden Public School
Elementary: PublicDuke of Connaught Junior and Senior Public School
Elementary: PublicBowmore Road Junior and Senior Public School
Elementary: PublicSchool of Life Experience
Secondary: PublicGreenwood Secondary School
Secondary: PublicNotre Dame Catholic High School
Secondary: CatholicSt Patrick Catholic Secondary School
Secondary: CatholicMonarch Park Collegiate Institute
Secondary: PublicRiverdale Collegiate Institute
Secondary: Public-
The Thirsty Loon
1489 Gerrard Street E, Toronto, ON M4L 2A4 0.55km -
JP Restaurant
270 Coxwell Avenue, Toronto, ON M4L 3B6 0.56km -
Black Pony
1481 Gerrard Street E, Toronto, ON M4L 2A3 0.58km
-
Simple Coffee
1636 Queen Street E, Toronto, ON M4L 1G3 0.37km -
Starbucks
1842 Queen St E, Toronto, ON M4L 6T3 0.52km -
Lazy Daisy's Cafe
1515 Gerrard Street E, Toronto, ON M4L 2A5 0.53km
-
System Fitness
1671 Queen Street E, Toronto, ON M4L 1G5 0.35km -
GoodLife Fitness
280 Coxwell Ave, Toronto, ON M4L 3B6 0.6km -
9Round
1866 Queen Street E, Toronto, ON M4L 1H2 0.6km
-
Woods Pharmacy
130 Kingston Road, Toronto, ON M4L 1S7 0.23km -
Pharmasave Beaches Pharmacy
1967 Queen Street E, Toronto, ON M4L 1H9 1.02km -
Shoppers Drug Mart
2000 Queen Street E, Toronto, ON M4L 1J2 1.12km
-
Southern Smoke Truck
Toronto, ON M4L 0.21km -
Maestro Omar’s Gourmet Pizza
66 Kingston Road, Toronto, ON M4L 1S4 0.19km -
British Style Fish & Chips
73 Coxwell Avenue, Toronto, ON M4L 3B1 0.29km
-
Beach Mall
1971 Queen Street E, Toronto, ON M4L 1H9 1.04km -
Gerrard Square
1000 Gerrard Street E, Toronto, ON M4M 3G6 2.02km -
Gerrard Square
1000 Gerrard Street E, Toronto, ON M4M 3G6 2.03km
-
Mattachioni
1501 Gerrard St E, Toronto, ON M4L 2A4 0.55km -
Rocca's No Frills
269 Coxwell Avenue, Toronto, ON M4L 3B5 0.58km -
Kohinoor Foods
1438 Gerrard St E, Toronto, ON M4L 1Z8 0.68km
-
LCBO - Queen and Coxwell
1654 Queen Street E, Queen and Coxwell, Toronto, ON M4L 1G3 0.33km -
LCBO - The Beach
1986 Queen Street E, Toronto, ON M4E 1E5 1.11km -
LCBO
1015 Lake Shore Boulevard E, Toronto, ON M4M 1B3 1.84km
-
Petro Canada
292 Kingston Rd, Toronto, ON M4L 1T7 0.71km -
Amin At Salim's Auto Repair
999 Eastern Avenue, Toronto, ON M4L 1A8 0.87km -
Michael & Michael Autobody
882 Eastern Avenue, Toronto, ON M4L 1A3 1.24km
-
Alliance Cinemas The Beach
1651 Queen Street E, Toronto, ON M4L 1G5 0.35km -
Funspree
Toronto, ON M4M 3A7 1.77km -
Fox Theatre
2236 Queen St E, Toronto, ON M4E 1G2 2.18km
-
Gerrard/Ashdale Library
1432 Gerrard Street East, Toronto, ON M4L 1Z6 0.71km -
Toronto Public Library - Toronto
2161 Queen Street E, Toronto, ON M4L 1J1 1.25km -
Danforth/Coxwell Library
1675 Danforth Avenue, Toronto, ON M4C 5P2 1.64km
-
Michael Garron Hospital
825 Coxwell Avenue, East York, ON M4C 3E7 2.39km -
Bridgepoint Health
1 Bridgepoint Drive, Toronto, ON M4M 2B5 3.35km -
Providence Healthcare
3276 Saint Clair Avenue E, Toronto, ON M1L 1W1 5.2km
-
Ashbridge's Bay Park
Ashbridge's Bay Park Rd, Toronto ON M4M 1B4 0.94km -
Woodbine Beach Park
1675 Lake Shore Blvd E (at Woodbine Ave), Toronto ON M4L 3W6 1.04km -
Monarch Park
115 Felstead Ave (Monarch Park), Toronto ON 1.35km
-
Scotiabank
2575 Danforth Ave (Main St), Toronto ON M4C 1L5 2.23km -
TD Bank Financial Group
493 Parliament St (at Carlton St), Toronto ON M4X 1P3 4.35km -
BMO Bank of Montreal
2 Queen St E (at Yonge St), Toronto ON M5C 3G7 5.56km
- 2 bath
- 3 bed
275 Mortimer Avenue, Toronto, Ontario • M4J 2C6 • Danforth Village-East York
- 2 bath
- 3 bed
- 1100 sqft
519 Greenwood Avenue, Toronto, Ontario • M4J 4A6 • Greenwood-Coxwell














