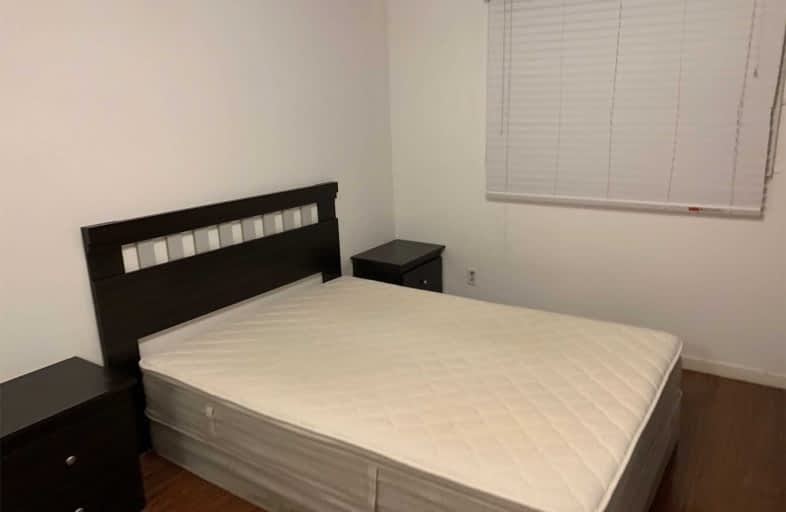
Cherokee Public School
Elementary: Public
1.03 km
Highland Middle School
Elementary: Public
0.63 km
Seneca Hill Public School
Elementary: Public
1.30 km
Hillmount Public School
Elementary: Public
0.35 km
Arbor Glen Public School
Elementary: Public
0.88 km
Cliffwood Public School
Elementary: Public
0.88 km
North East Year Round Alternative Centre
Secondary: Public
2.22 km
Msgr Fraser College (Northeast)
Secondary: Catholic
1.13 km
Pleasant View Junior High School
Secondary: Public
2.15 km
Georges Vanier Secondary School
Secondary: Public
2.13 km
A Y Jackson Secondary School
Secondary: Public
1.34 km
Sir John A Macdonald Collegiate Institute
Secondary: Public
2.74 km




