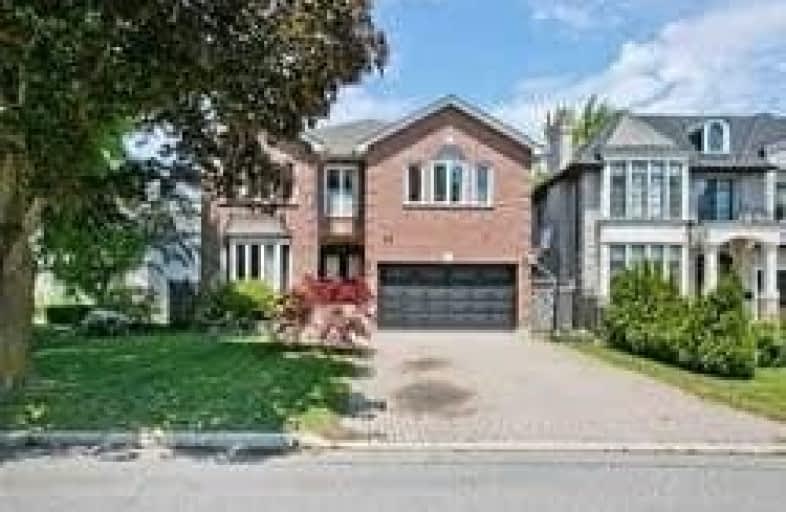
ÉIC Monseigneur-de-Charbonnel
Elementary: Catholic
1.28 km
St Agnes Catholic School
Elementary: Catholic
0.92 km
St Cyril Catholic School
Elementary: Catholic
1.79 km
Lillian Public School
Elementary: Public
0.64 km
Henderson Avenue Public School
Elementary: Public
1.45 km
Cummer Valley Middle School
Elementary: Public
0.79 km
Avondale Secondary Alternative School
Secondary: Public
0.67 km
Drewry Secondary School
Secondary: Public
1.08 km
ÉSC Monseigneur-de-Charbonnel
Secondary: Catholic
1.27 km
St. Joseph Morrow Park Catholic Secondary School
Secondary: Catholic
1.33 km
Newtonbrook Secondary School
Secondary: Public
1.33 km
Brebeuf College School
Secondary: Catholic
1.20 km



