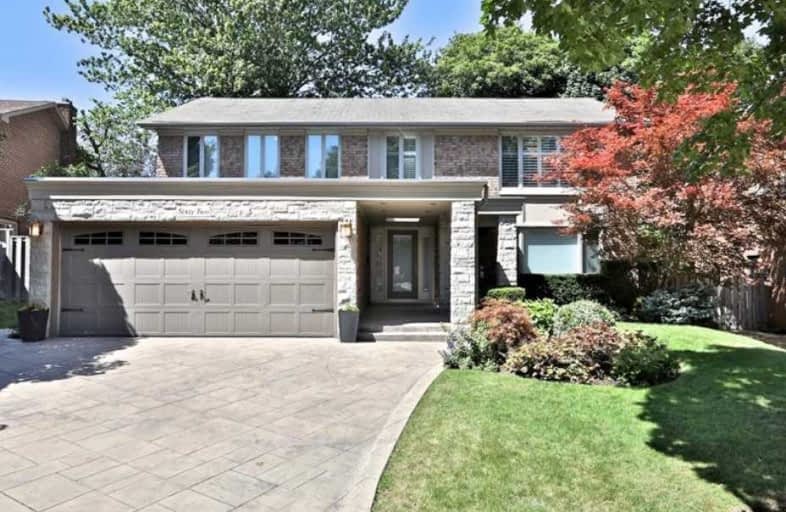
École élémentaire Étienne-Brûlé
Elementary: Public
0.45 km
Harrison Public School
Elementary: Public
0.83 km
Rippleton Public School
Elementary: Public
1.73 km
Denlow Public School
Elementary: Public
1.11 km
Windfields Junior High School
Elementary: Public
0.25 km
Dunlace Public School
Elementary: Public
0.82 km
St Andrew's Junior High School
Secondary: Public
1.87 km
Windfields Junior High School
Secondary: Public
0.25 km
École secondaire Étienne-Brûlé
Secondary: Public
0.45 km
George S Henry Academy
Secondary: Public
2.43 km
Georges Vanier Secondary School
Secondary: Public
3.38 km
York Mills Collegiate Institute
Secondary: Public
0.65 km














