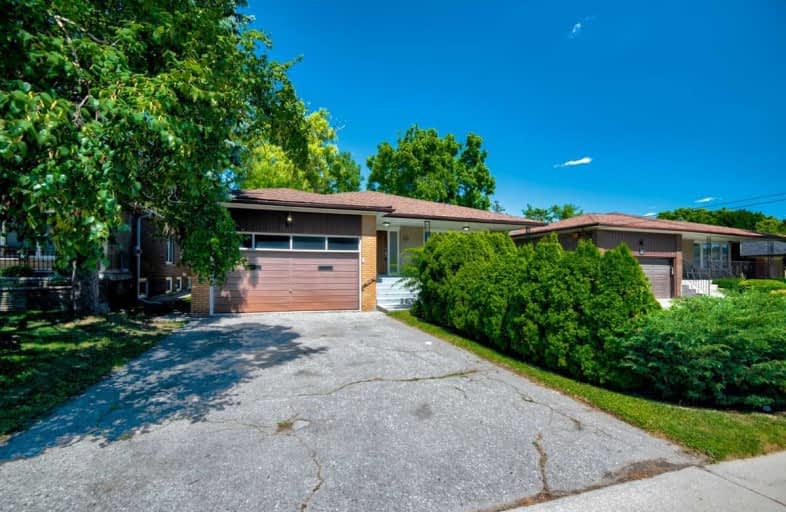
Baycrest Public School
Elementary: Public
0.72 km
Flemington Public School
Elementary: Public
1.00 km
Our Lady of the Assumption Catholic School
Elementary: Catholic
1.12 km
Glen Park Public School
Elementary: Public
1.45 km
Ledbury Park Elementary and Middle School
Elementary: Public
0.68 km
St Margaret Catholic School
Elementary: Catholic
1.29 km
Yorkdale Secondary School
Secondary: Public
2.06 km
John Polanyi Collegiate Institute
Secondary: Public
1.05 km
Forest Hill Collegiate Institute
Secondary: Public
2.82 km
Loretto Abbey Catholic Secondary School
Secondary: Catholic
2.53 km
Dante Alighieri Academy
Secondary: Catholic
2.56 km
Lawrence Park Collegiate Institute
Secondary: Public
2.05 km
$
$2,898
- 1 bath
- 2 bed
- 700 sqft
Main-138 Woburn Avenue, Toronto, Ontario • M5M 1K7 • Lawrence Park North
$
$3,600
- 1 bath
- 2 bed
- 1500 sqft
B-811 Duplex Avenue, Toronto, Ontario • M4R 1W6 • Lawrence Park South
$
$2,695
- 1 bath
- 2 bed
- 700 sqft
Apt 1-1006 Eglinton Avenue West, Toronto, Ontario • M6C 2C5 • Forest Hill North














