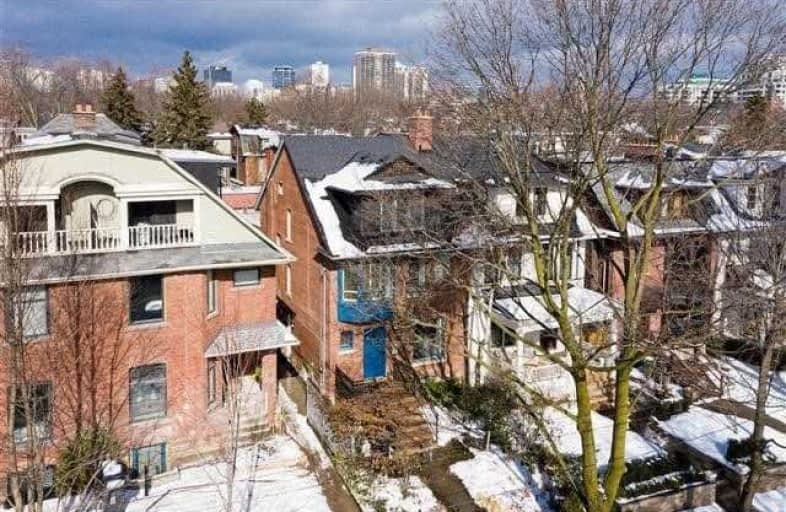
Cottingham Junior Public School
Elementary: Public
0.35 km
Rosedale Junior Public School
Elementary: Public
0.91 km
Huron Street Junior Public School
Elementary: Public
1.11 km
Jesse Ketchum Junior and Senior Public School
Elementary: Public
0.54 km
Deer Park Junior and Senior Public School
Elementary: Public
1.32 km
Brown Junior Public School
Elementary: Public
1.03 km
Native Learning Centre
Secondary: Public
1.92 km
Collège français secondaire
Secondary: Public
2.11 km
Msgr Fraser-Isabella
Secondary: Catholic
1.59 km
Jarvis Collegiate Institute
Secondary: Public
1.86 km
St Joseph's College School
Secondary: Catholic
1.56 km
Central Technical School
Secondary: Public
2.06 km
$
$3,795,000
- 4 bath
- 4 bed
- 2500 sqft
58 Astley Avenue, Toronto, Ontario • M4W 3B4 • Rosedale-Moore Park
$
$3,999,999
- 8 bath
- 8 bed
- 3500 sqft
19 Grange Avenue, Toronto, Ontario • M5T 1C6 • Kensington-Chinatown
$
$3,499,000
- 6 bath
- 4 bed
- 2000 sqft
348A Crawford Street, Toronto, Ontario • M6J 2V9 • Trinity Bellwoods














