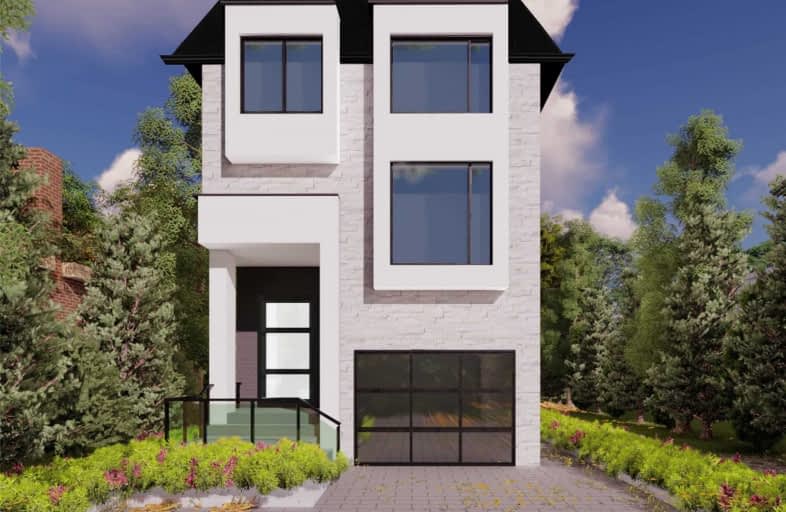
George R Gauld Junior School
Elementary: Public
1.31 km
Seventh Street Junior School
Elementary: Public
1.10 km
David Hornell Junior School
Elementary: Public
1.40 km
St Leo Catholic School
Elementary: Catholic
0.65 km
Second Street Junior Middle School
Elementary: Public
0.51 km
John English Junior Middle School
Elementary: Public
0.48 km
The Student School
Secondary: Public
5.68 km
Lakeshore Collegiate Institute
Secondary: Public
1.84 km
Etobicoke School of the Arts
Secondary: Public
2.49 km
Etobicoke Collegiate Institute
Secondary: Public
4.98 km
Father John Redmond Catholic Secondary School
Secondary: Catholic
2.13 km
Bishop Allen Academy Catholic Secondary School
Secondary: Catholic
2.86 km
$
$2,177,000
- 5 bath
- 4 bed
- 2000 sqft
16 Alex Fisher Terrace, Toronto, Ontario • M8Y 0B2 • Stonegate-Queensway
$
$2,098,888
- 5 bath
- 4 bed
- 1500 sqft
68 Twenty Fourth Street, Toronto, Ontario • M8V 3N8 • Long Branch














