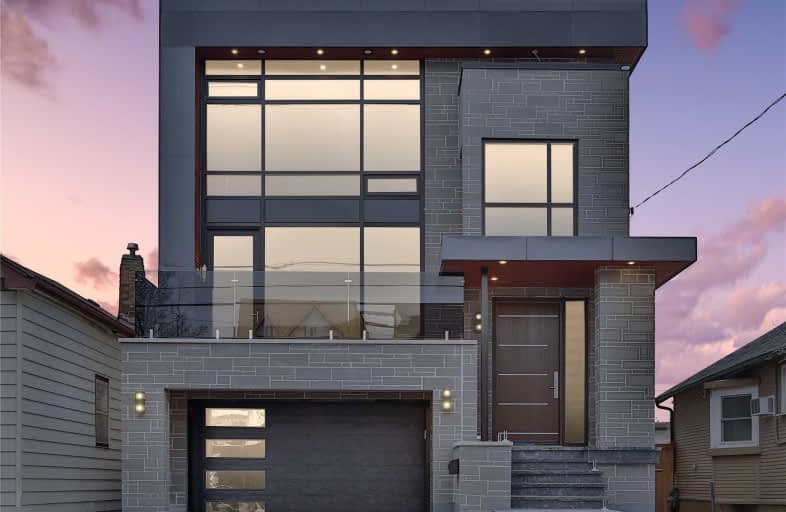
3D Walkthrough

The Holy Trinity Catholic School
Elementary: Catholic
1.14 km
École intermédiaire École élémentaire Micheline-Saint-Cyr
Elementary: Public
1.36 km
St Josaphat Catholic School
Elementary: Catholic
1.36 km
Twentieth Street Junior School
Elementary: Public
0.91 km
Christ the King Catholic School
Elementary: Catholic
0.73 km
James S Bell Junior Middle School
Elementary: Public
0.46 km
Peel Alternative South
Secondary: Public
3.59 km
Etobicoke Year Round Alternative Centre
Secondary: Public
4.30 km
Lakeshore Collegiate Institute
Secondary: Public
1.05 km
Gordon Graydon Memorial Secondary School
Secondary: Public
3.56 km
Etobicoke School of the Arts
Secondary: Public
4.28 km
Father John Redmond Catholic Secondary School
Secondary: Catholic
1.26 km
$
$2,098,888
- 5 bath
- 4 bed
- 1500 sqft
68 Twenty Fourth Street, Toronto, Ontario • M8V 3N8 • Long Branch













