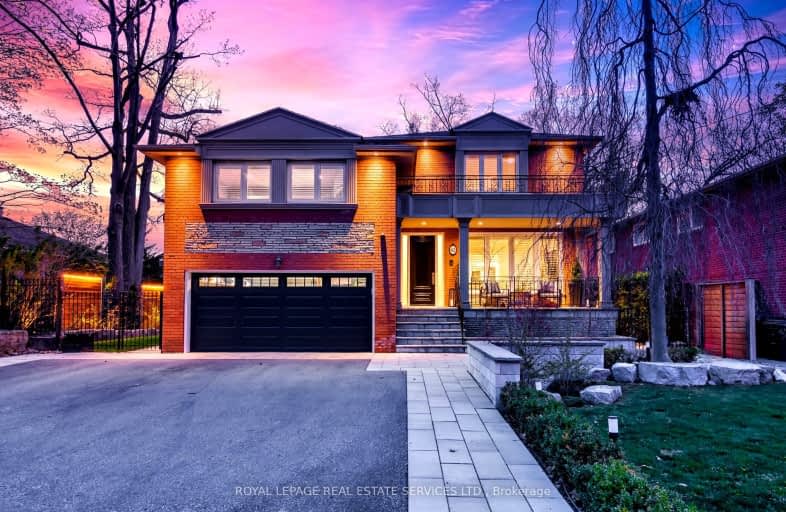Car-Dependent
- Almost all errands require a car.
Good Transit
- Some errands can be accomplished by public transportation.
Somewhat Bikeable
- Most errands require a car.

École élémentaire Mathieu-da-Costa
Elementary: PublicGeorge Anderson Public School
Elementary: PublicJoyce Public School
Elementary: PublicRegina Mundi Catholic School
Elementary: CatholicSt Francis Xavier Catholic School
Elementary: CatholicSt Fidelis Catholic School
Elementary: CatholicYorkdale Secondary School
Secondary: PublicDownsview Secondary School
Secondary: PublicMadonna Catholic Secondary School
Secondary: CatholicYork Memorial Collegiate Institute
Secondary: PublicChaminade College School
Secondary: CatholicDante Alighieri Academy
Secondary: Catholic-
The Flame Restaurant & Tavern
1387 Lawrence Ave W, North York, ON M6L 1A4 0.66km -
Shoeless Joe's Sports Grill - Dufferin
3200 Dufferin Street, North York, ON M6A 3B2 1.32km -
Peter G's Bar and Grill
1060 Wilson Avenue, North York, ON M3K 1G6 1.77km
-
McDonald's
1305 Lawrence Avenue W, Wal-Mart - North Park S.C., Toronto, ON M6L 1A5 0.63km -
Tim Hortons
171 Bentworth Avenue, North York, ON M6A 1P6 0.71km -
Tim Hortons
2355 Keele St, North York, ON M6M 4A2 0.8km
-
Shoppers Drug Mart
3089 Dufferin St, Toronto, ON M6A 1.48km -
Rexall Pharma Plus
1115 Wilson Avenue, Toronto, ON M3M 1G7 1.64km -
Shoppers Drug Mart
1017 Wilson Ave, North York, ON M3K 1Z1 1.65km
-
KFC
1265 Lawrence Avenue W, Toronto, ON M6L 1A4 0.4km -
Urban Smoke Fusion BBQ Food Truck
Toronto, ON M6A 1P9 0.66km -
McDonald's
1305 Lawrence Avenue W, Wal-Mart - North Park S.C., Toronto, ON M6L 1A5 0.63km
-
Lawrence Square
700 Lawrence Ave W, North York, ON M6A 3B4 2.03km -
Yorkdale Shopping Centre
3401 Dufferin Street, Toronto, ON M6A 2T9 2.01km -
Lawrence Allen Centre
700 Lawrence Ave W, Toronto, ON M6A 3B4 2.02km
-
Cataldi Supermarket
2542 Keele Street, North York, ON M6L 2N8 0.67km -
Metro
1411 Lawrence Avenue W, North York, ON M6L 1A4 0.74km -
Lady York Foods
2939 Dufferin Street, North York, ON M6B 3S7 1.58km
-
LCBO
1405 Lawrence Ave W, North York, ON M6L 1A4 0.71km -
LCBO
1838 Avenue Road, Toronto, ON M5M 3Z5 4.64km -
LCBO
2625D Weston Road, Toronto, ON M9N 3W1 4.76km
-
Coliseum Auto Sales
16 Milford Avenue, North York, ON M6M 2V8 0.98km -
Air Treatment ClimateCare
20 Densley Avenue, Toronto, ON M6M 2R1 1.13km -
Shell
2291 Keele Street, North York, ON M6M 3Z9 1.18km
-
Cineplex Cinemas Yorkdale
Yorkdale Shopping Centre, 3401 Dufferin Street, Toronto, ON M6A 2T9 2.28km -
Cineplex Cinemas
2300 Yonge Street, Toronto, ON M4P 1E4 5.91km -
Mount Pleasant Cinema
675 Mt Pleasant Rd, Toronto, ON M4S 2N2 6.73km
-
Toronto Public Library - Amesbury Park
1565 Lawrence Avenue W, Toronto, ON M6M 4K6 1.37km -
Downsview Public Library
2793 Keele St, Toronto, ON M3M 2G3 1.88km -
Maria Shchuka Library
1745 Eglinton Avenue W, Toronto, ON M6E 2H6 2.78km
-
Humber River Hospital
1235 Wilson Avenue, Toronto, ON M3M 0B2 1.8km -
Humber River Regional Hospital
2175 Keele Street, York, ON M6M 3Z4 1.8km -
Baycrest
3560 Bathurst Street, North York, ON M6A 2E1 3.54km
-
Cortleigh Park
3.79km -
Earlscourt Park
1200 Lansdowne Ave, Toronto ON M6H 3Z8 4.73km -
Earl Bales Park
4300 Bathurst St (Sheppard St), Toronto ON M3H 6A4 5.22km
-
CIBC
1400 Lawrence Ave W (at Keele St.), Toronto ON M6L 1A7 0.68km -
TD Bank Financial Group
2390 Keele St, Toronto ON M6M 4A5 0.81km -
CIBC
1098 Wilson Ave (at Keele St.), Toronto ON M3M 1G7 1.71km
- 7 bath
- 5 bed
- 5000 sqft
309 Ranee Avenue, Toronto, Ontario • M6A 1N9 • Yorkdale-Glen Park
- 8 bath
- 5 bed
- 3000 sqft
103 Allingham Gardens, Toronto, Ontario • M3H 1X9 • Clanton Park











