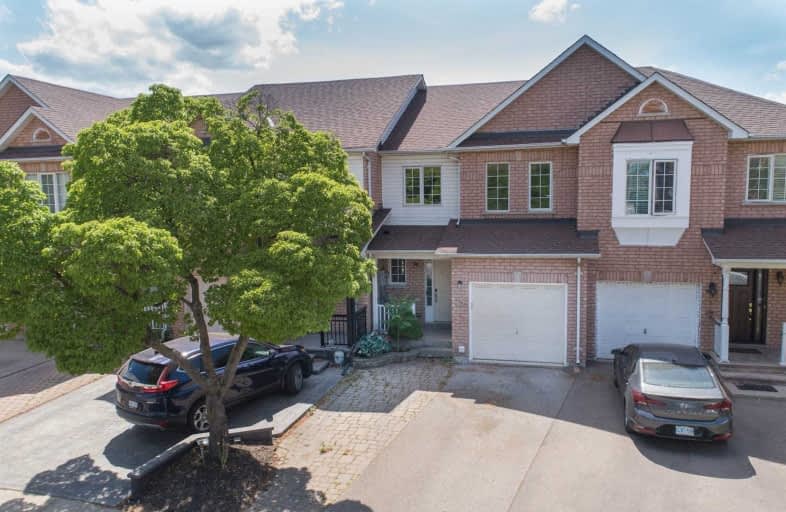
Melody Village Junior School
Elementary: Public
1.63 km
Elmbank Junior Middle Academy
Elementary: Public
1.69 km
Holy Child Catholic Catholic School
Elementary: Catholic
1.39 km
St Dorothy Catholic School
Elementary: Catholic
1.24 km
Albion Heights Junior Middle School
Elementary: Public
1.04 km
Humberwood Downs Junior Middle Academy
Elementary: Public
1.33 km
Caring and Safe Schools LC1
Secondary: Public
3.07 km
Father Henry Carr Catholic Secondary School
Secondary: Catholic
1.58 km
Monsignor Percy Johnson Catholic High School
Secondary: Catholic
2.60 km
North Albion Collegiate Institute
Secondary: Public
2.88 km
West Humber Collegiate Institute
Secondary: Public
1.51 km
Lincoln M. Alexander Secondary School
Secondary: Public
2.91 km


