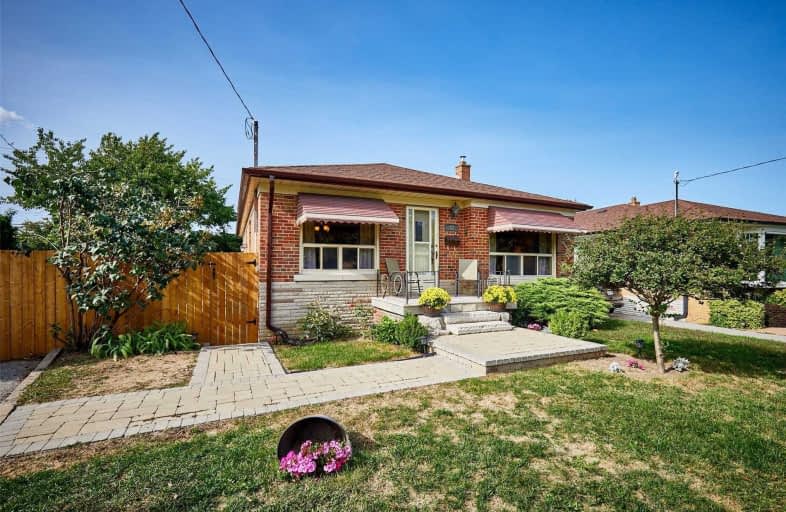
St Thomas More Catholic School
Elementary: Catholic
1.35 km
Woburn Junior Public School
Elementary: Public
1.41 km
Bellmere Junior Public School
Elementary: Public
0.60 km
St Richard Catholic School
Elementary: Catholic
0.66 km
Churchill Heights Public School
Elementary: Public
0.86 km
Tredway Woodsworth Public School
Elementary: Public
0.38 km
ÉSC Père-Philippe-Lamarche
Secondary: Catholic
3.19 km
Alternative Scarborough Education 1
Secondary: Public
1.86 km
Bendale Business & Technical Institute
Secondary: Public
2.97 km
David and Mary Thomson Collegiate Institute
Secondary: Public
2.71 km
Woburn Collegiate Institute
Secondary: Public
1.25 km
Cedarbrae Collegiate Institute
Secondary: Public
1.30 km














