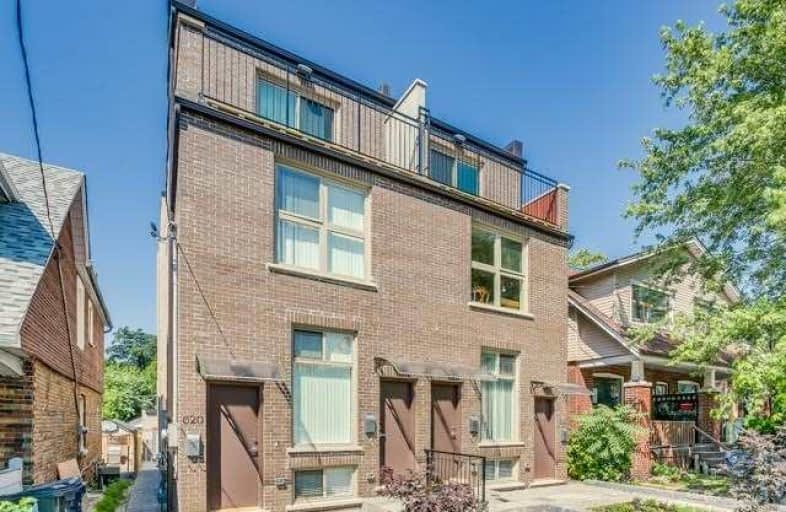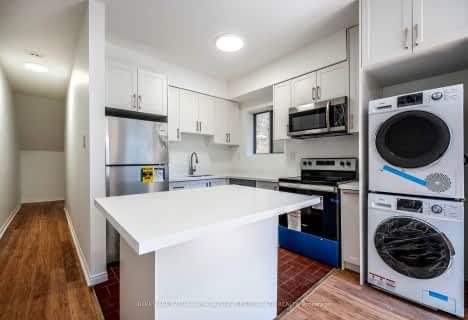Walker's Paradise
- Daily errands do not require a car.
95
/100
Excellent Transit
- Most errands can be accomplished by public transportation.
81
/100
Very Bikeable
- Most errands can be accomplished on bike.
82
/100

Equinox Holistic Alternative School
Elementary: Public
0.91 km
ÉÉC Georges-Étienne-Cartier
Elementary: Catholic
0.44 km
Roden Public School
Elementary: Public
0.80 km
Earl Beatty Junior and Senior Public School
Elementary: Public
0.56 km
Earl Haig Public School
Elementary: Public
0.14 km
St Brigid Catholic School
Elementary: Catholic
0.87 km
School of Life Experience
Secondary: Public
0.62 km
Subway Academy I
Secondary: Public
1.12 km
Greenwood Secondary School
Secondary: Public
0.62 km
St Patrick Catholic Secondary School
Secondary: Catholic
0.51 km
Monarch Park Collegiate Institute
Secondary: Public
0.23 km
Danforth Collegiate Institute and Technical School
Secondary: Public
0.92 km
$
$2,750
- 1 bath
- 3 bed
- 1100 sqft
Main-17 Avis Crescent, Toronto, Ontario • M4B 1B8 • O'Connor-Parkview
$
$4,000
- 2 bath
- 3 bed
- 1500 sqft
613 Glebeholme Boulevard, Toronto, Ontario • M4C 1V5 • Danforth Village-East York














