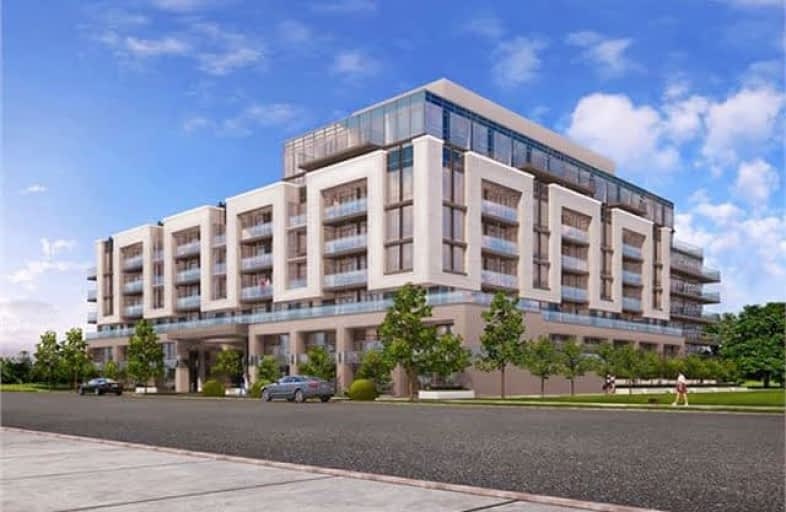
Lynngate Junior Public School
Elementary: PublicJohn Buchan Senior Public School
Elementary: PublicVradenburg Junior Public School
Elementary: PublicPauline Johnson Junior Public School
Elementary: PublicHoly Spirit Catholic School
Elementary: CatholicTam O'Shanter Junior Public School
Elementary: PublicCaring and Safe Schools LC2
Secondary: PublicParkview Alternative School
Secondary: PublicSir William Osler High School
Secondary: PublicL'Amoreaux Collegiate Institute
Secondary: PublicStephen Leacock Collegiate Institute
Secondary: PublicSir John A Macdonald Collegiate Institute
Secondary: Public- 3 bath
- 3 bed
- 1200 sqft
Ph02-3121 Sheppard Avenue East, Toronto, Ontario • M1T 0B6 • Tam O'Shanter-Sullivan
- 3 bath
- 3 bed
- 1400 sqft
322-30 Inn On The Park Drive, Toronto, Ontario • M3C 0P7 • Banbury-Don Mills
- 3 bath
- 3 bed
- 2250 sqft
205-168 Bonis Avenue, Toronto, Ontario • M1T 3V6 • Tam O'Shanter-Sullivan
- 3 bath
- 2 bed
- 1000 sqft
1407-20 Brin Drive, Toronto, Ontario • M8X 0B2 • Edenbridge-Humber Valley






