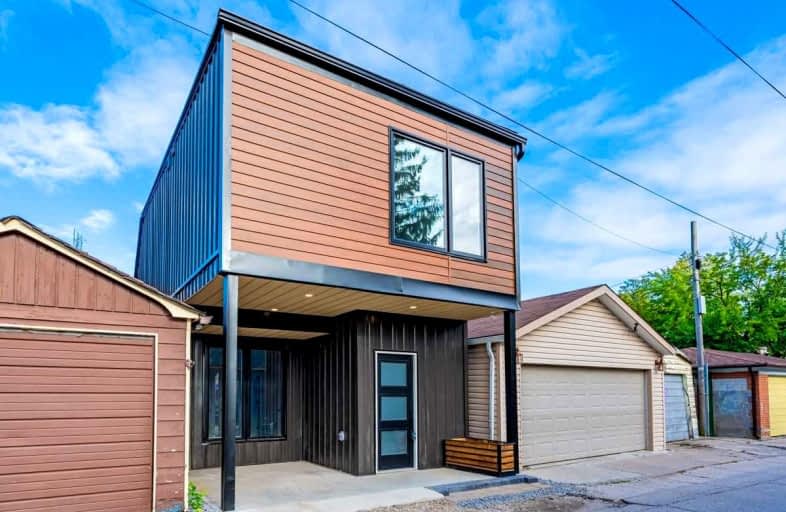
ÉÉC du Bon-Berger
Elementary: Catholic
0.99 km
Blake Street Junior Public School
Elementary: Public
1.12 km
École élémentaire La Mosaïque
Elementary: Public
0.71 km
Earl Grey Senior Public School
Elementary: Public
0.81 km
Wilkinson Junior Public School
Elementary: Public
0.43 km
R H McGregor Elementary School
Elementary: Public
1.10 km
First Nations School of Toronto
Secondary: Public
0.42 km
School of Life Experience
Secondary: Public
0.14 km
Subway Academy I
Secondary: Public
0.39 km
Greenwood Secondary School
Secondary: Public
0.14 km
St Patrick Catholic Secondary School
Secondary: Catholic
0.43 km
Danforth Collegiate Institute and Technical School
Secondary: Public
0.25 km
$
$2,200
- 1 bath
- 1 bed
- 700 sqft
Main-49 Greenwood Avenue, Toronto, Ontario • M4L 2P5 • Greenwood-Coxwell
$
$2,500
- 1 bath
- 2 bed
- 700 sqft
01-443 Parliament Street, Toronto, Ontario • M5A 3A1 • Cabbagetown-South St. James Town














