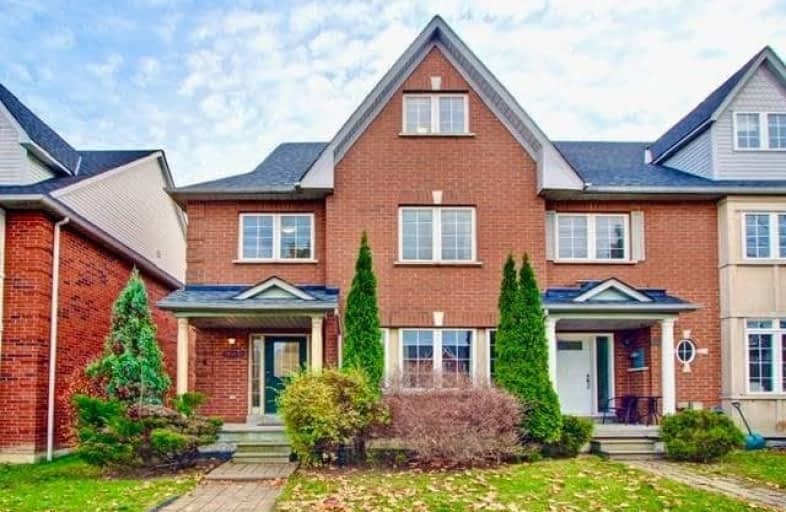
West Rouge Junior Public School
Elementary: Public
1.73 km
William G Davis Junior Public School
Elementary: Public
0.55 km
Centennial Road Junior Public School
Elementary: Public
1.52 km
Joseph Howe Senior Public School
Elementary: Public
0.70 km
Charlottetown Junior Public School
Elementary: Public
0.73 km
St Brendan Catholic School
Elementary: Catholic
1.26 km
Maplewood High School
Secondary: Public
5.46 km
West Hill Collegiate Institute
Secondary: Public
4.60 km
Sir Oliver Mowat Collegiate Institute
Secondary: Public
0.70 km
St John Paul II Catholic Secondary School
Secondary: Catholic
5.37 km
Dunbarton High School
Secondary: Public
4.73 km
St Mary Catholic Secondary School
Secondary: Catholic
6.16 km


