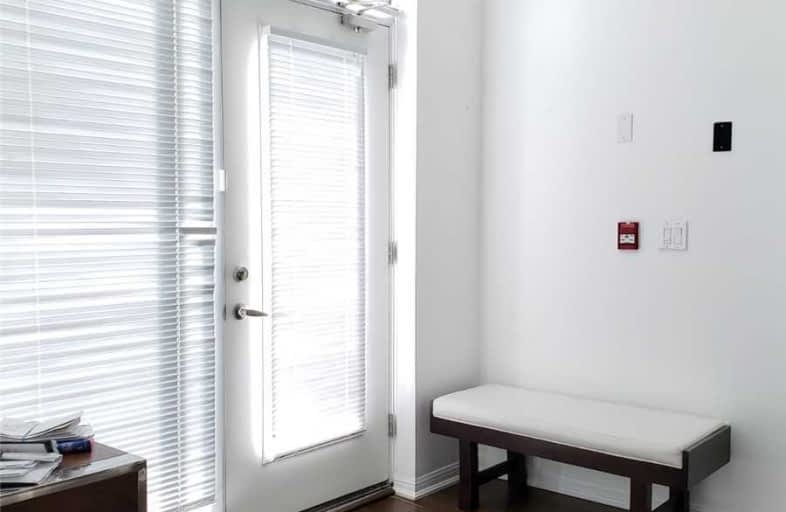
Downtown Vocal Music Academy of Toronto
Elementary: PublicALPHA Alternative Junior School
Elementary: PublicNiagara Street Junior Public School
Elementary: PublicThe Waterfront School
Elementary: PublicCharles G Fraser Junior Public School
Elementary: PublicSt Mary Catholic School
Elementary: CatholicMsgr Fraser College (Southwest)
Secondary: CatholicOasis Alternative
Secondary: PublicCity School
Secondary: PublicSubway Academy II
Secondary: PublicHeydon Park Secondary School
Secondary: PublicContact Alternative School
Secondary: PublicMore about this building
View 622B Fleet Street, Toronto- 1 bath
- 1 bed
- 500 sqft
1305-20 Edward Street, Toronto, Ontario • M5G 0C5 • Bay Street Corridor
- 2 bath
- 2 bed
- 600 sqft
1704-47 Mutual Street, Toronto, Ontario • M5B 0C6 • Church-Yonge Corridor
- 2 bath
- 2 bed
- 600 sqft
1505-47 Mutual Street, Toronto, Ontario • M5B 0C6 • Church-Yonge Corridor
- 2 bath
- 2 bed
- 600 sqft
1903-47 Mutual Street, Toronto, Ontario • M5B 0C6 • Church-Yonge Corridor
- — bath
- — bed
- — sqft
1404-47 Mutual Street, Toronto, Ontario • M5B 0C6 • Church-Yonge Corridor
- 2 bath
- 2 bed
- 600 sqft
510-121 Saint Patrick Street, Toronto, Ontario • M5T 3C1 • Kensington-Chinatown
- 1 bath
- 1 bed
- 500 sqft
3807-197 Yonge Street, Toronto, Ontario • M5B 0C1 • Church-Yonge Corridor
- 2 bath
- 2 bed
- 700 sqft
608-55 Mercer Street, Toronto, Ontario • M5V 0W4 • Waterfront Communities C01
- 1 bath
- 1 bed
- 500 sqft
601-20 Richardson Street, Toronto, Ontario • M5A 0S6 • Waterfront Communities C08
- 1 bath
- 1 bed
- 500 sqft
3515-35 Mercer Street, Toronto, Ontario • M5V 1H2 • Waterfront Communities C01














