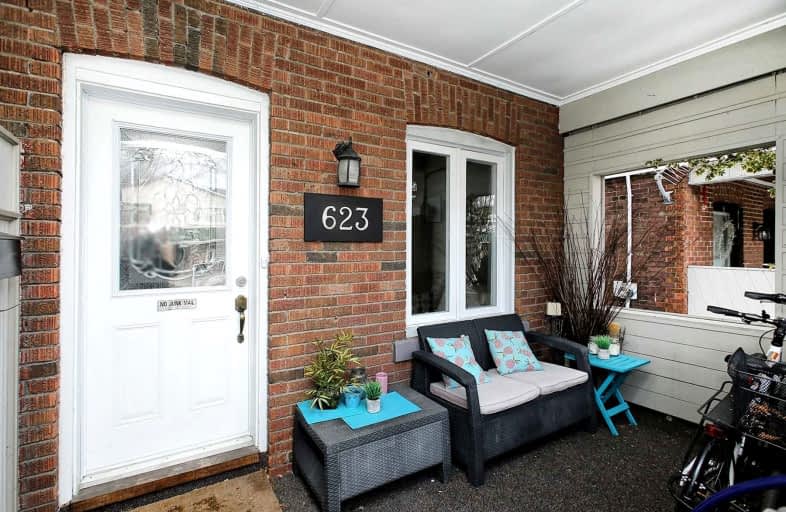
D A Morrison Middle School
Elementary: Public
0.95 km
Earl Beatty Junior and Senior Public School
Elementary: Public
0.36 km
Earl Haig Public School
Elementary: Public
0.79 km
Gledhill Junior Public School
Elementary: Public
0.66 km
St Brigid Catholic School
Elementary: Catholic
0.14 km
R H McGregor Elementary School
Elementary: Public
0.79 km
East York Alternative Secondary School
Secondary: Public
0.99 km
School of Life Experience
Secondary: Public
1.31 km
Greenwood Secondary School
Secondary: Public
1.31 km
St Patrick Catholic Secondary School
Secondary: Catholic
1.35 km
Monarch Park Collegiate Institute
Secondary: Public
1.09 km
East York Collegiate Institute
Secondary: Public
1.12 km
$
$3,300
- 1 bath
- 3 bed
- 700 sqft
2nd F-341 Broadview Avenue, Toronto, Ontario • M4M 2H1 • South Riverdale














