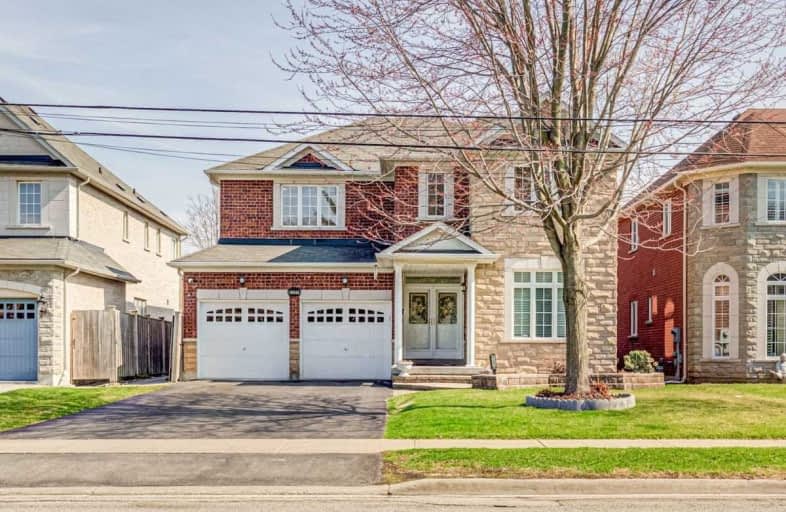
ÉÉC Saint-Michel
Elementary: Catholic
1.24 km
St Dominic Savio Catholic School
Elementary: Catholic
1.32 km
Meadowvale Public School
Elementary: Public
0.85 km
Centennial Road Junior Public School
Elementary: Public
1.06 km
Chief Dan George Public School
Elementary: Public
1.65 km
Cardinal Leger Catholic School
Elementary: Catholic
1.12 km
Native Learning Centre East
Secondary: Public
5.33 km
Maplewood High School
Secondary: Public
4.11 km
West Hill Collegiate Institute
Secondary: Public
2.58 km
Sir Oliver Mowat Collegiate Institute
Secondary: Public
1.94 km
St John Paul II Catholic Secondary School
Secondary: Catholic
2.89 km
Sir Wilfrid Laurier Collegiate Institute
Secondary: Public
5.29 km













