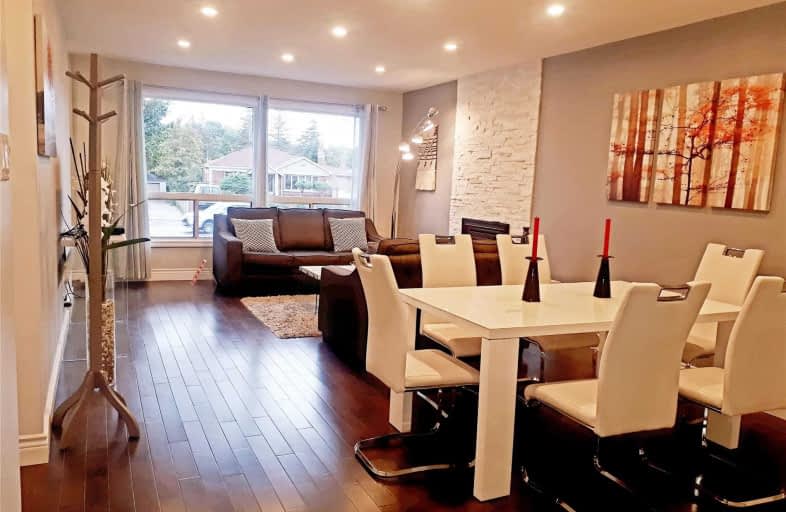
St Demetrius Catholic School
Elementary: Catholic
0.89 km
Westmount Junior School
Elementary: Public
0.38 km
C R Marchant Middle School
Elementary: Public
1.13 km
Portage Trail Community School
Elementary: Public
0.62 km
H J Alexander Community School
Elementary: Public
1.16 km
All Saints Catholic School
Elementary: Catholic
1.12 km
Frank Oke Secondary School
Secondary: Public
2.58 km
York Humber High School
Secondary: Public
1.00 km
Scarlett Heights Entrepreneurial Academy
Secondary: Public
1.15 km
Weston Collegiate Institute
Secondary: Public
1.46 km
Chaminade College School
Secondary: Catholic
2.63 km
Richview Collegiate Institute
Secondary: Public
2.34 km
$
$3,900
- 3 bath
- 4 bed
33 Waterford Drive, Toronto, Ontario • M9R 2N5 • Willowridge-Martingrove-Richview
$
$4,200
- 2 bath
- 4 bed
- 2000 sqft
2780 Weston Road, Toronto, Ontario • M9M 2R6 • Humberlea-Pelmo Park W5





