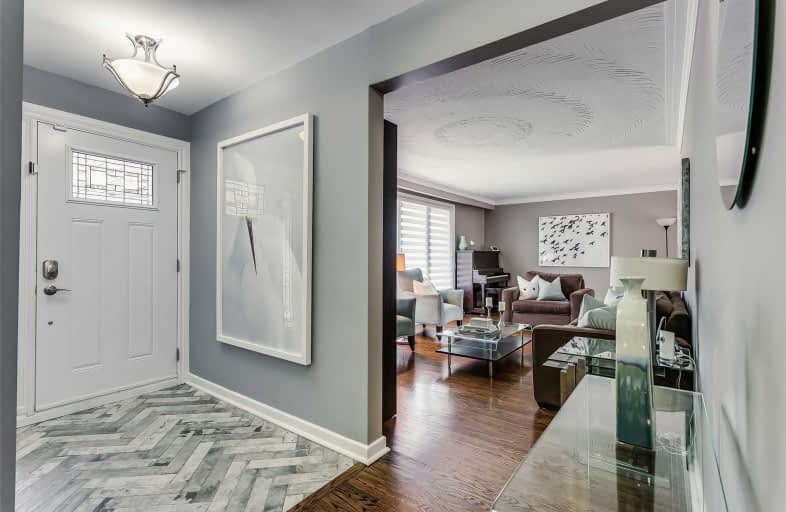
Wilmington Elementary School
Elementary: Public
0.69 km
Charles H Best Middle School
Elementary: Public
0.64 km
Faywood Arts-Based Curriculum School
Elementary: Public
2.82 km
St Robert Catholic School
Elementary: Catholic
2.05 km
Rockford Public School
Elementary: Public
2.75 km
Dublin Heights Elementary and Middle School
Elementary: Public
1.94 km
North West Year Round Alternative Centre
Secondary: Public
3.07 km
Downsview Secondary School
Secondary: Public
3.75 km
James Cardinal McGuigan Catholic High School
Secondary: Catholic
2.45 km
Vaughan Secondary School
Secondary: Public
3.90 km
William Lyon Mackenzie Collegiate Institute
Secondary: Public
0.99 km
Northview Heights Secondary School
Secondary: Public
1.86 km
$
$950,000
- 2 bath
- 3 bed
7 Benjamin Boake Trail, Toronto, Ontario • M3J 3C2 • York University Heights













