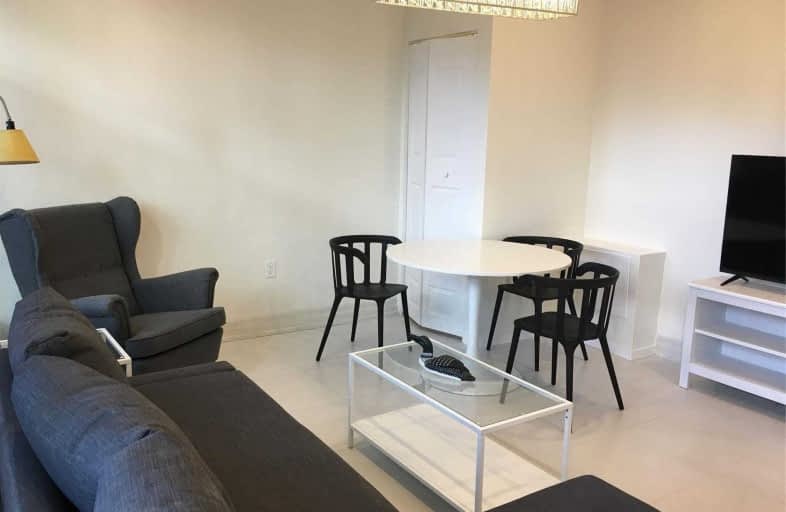
Downtown Vocal Music Academy of Toronto
Elementary: Public
0.33 km
ALPHA Alternative Junior School
Elementary: Public
0.50 km
Beverley School
Elementary: Public
0.65 km
Ogden Junior Public School
Elementary: Public
0.22 km
St Mary Catholic School
Elementary: Catholic
0.75 km
Ryerson Community School Junior Senior
Elementary: Public
0.39 km
Oasis Alternative
Secondary: Public
0.50 km
City School
Secondary: Public
1.59 km
Subway Academy II
Secondary: Public
0.65 km
Heydon Park Secondary School
Secondary: Public
0.60 km
Contact Alternative School
Secondary: Public
0.73 km
Central Technical School
Secondary: Public
1.63 km


