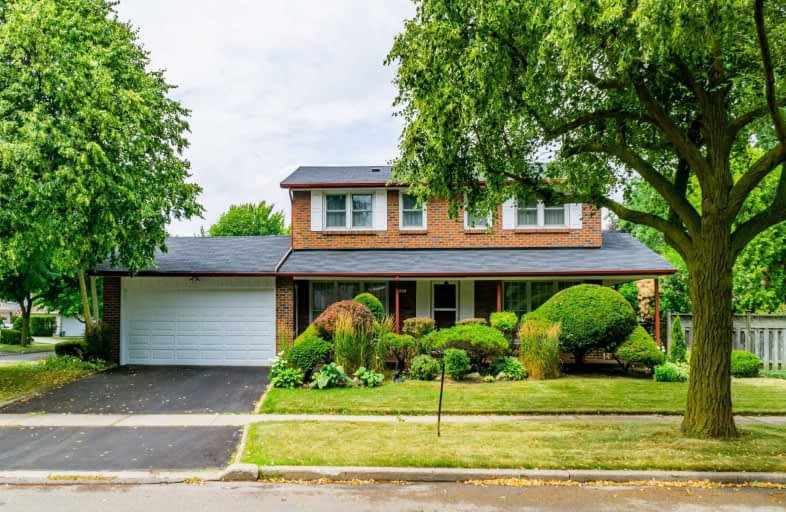
St Gerald Catholic School
Elementary: Catholic
0.82 km
Bridlewood Junior Public School
Elementary: Public
0.56 km
Timberbank Junior Public School
Elementary: Public
1.15 km
North Bridlewood Junior Public School
Elementary: Public
0.41 km
Fairglen Junior Public School
Elementary: Public
0.29 km
J B Tyrrell Senior Public School
Elementary: Public
0.61 km
Caring and Safe Schools LC2
Secondary: Public
1.97 km
Pleasant View Junior High School
Secondary: Public
1.25 km
Parkview Alternative School
Secondary: Public
2.02 km
L'Amoreaux Collegiate Institute
Secondary: Public
1.97 km
Stephen Leacock Collegiate Institute
Secondary: Public
1.41 km
Sir John A Macdonald Collegiate Institute
Secondary: Public
0.46 km





