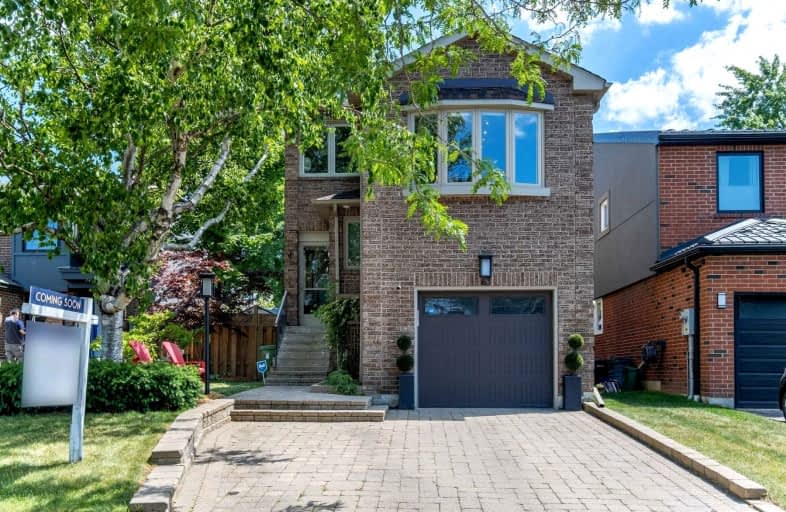
3D Walkthrough

St Dunstan Catholic School
Elementary: Catholic
0.75 km
Blantyre Public School
Elementary: Public
0.29 km
Courcelette Public School
Elementary: Public
0.87 km
Samuel Hearne Public School
Elementary: Public
0.91 km
Adam Beck Junior Public School
Elementary: Public
0.71 km
Oakridge Junior Public School
Elementary: Public
0.95 km
Notre Dame Catholic High School
Secondary: Catholic
1.14 km
Monarch Park Collegiate Institute
Secondary: Public
3.49 km
Neil McNeil High School
Secondary: Catholic
0.88 km
Birchmount Park Collegiate Institute
Secondary: Public
2.14 km
Malvern Collegiate Institute
Secondary: Public
1.03 km
SATEC @ W A Porter Collegiate Institute
Secondary: Public
3.34 km
$
$1,300,000
- 2 bath
- 3 bed
- 1100 sqft
143 Eastwood Road, Toronto, Ontario • M4L 2E1 • Woodbine Corridor
$
$1,189,900
- 2 bath
- 3 bed
- 1100 sqft
39 Burgess Avenue, Toronto, Ontario • M4E 1W8 • East End-Danforth
$
$1,599,000
- 5 bath
- 4 bed
- 2500 sqft
280 Westlake Avenue, Toronto, Ontario • M4C 4T6 • Woodbine-Lumsden













