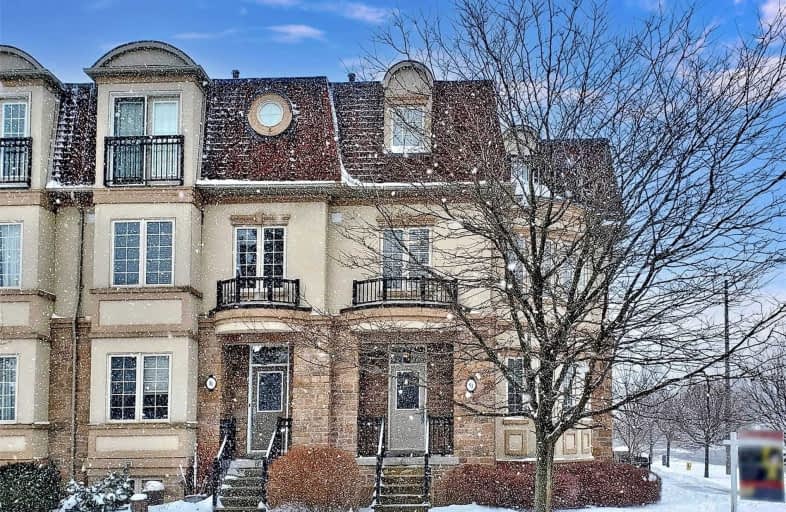
Charles H Best Middle School
Elementary: Public
1.42 km
St Antoine Daniel Catholic School
Elementary: Catholic
1.47 km
Churchill Public School
Elementary: Public
1.20 km
Willowdale Middle School
Elementary: Public
1.25 km
Yorkview Public School
Elementary: Public
0.78 km
St Robert Catholic School
Elementary: Catholic
1.92 km
North West Year Round Alternative Centre
Secondary: Public
2.06 km
Drewry Secondary School
Secondary: Public
2.75 km
ÉSC Monseigneur-de-Charbonnel
Secondary: Catholic
2.59 km
Newtonbrook Secondary School
Secondary: Public
3.20 km
William Lyon Mackenzie Collegiate Institute
Secondary: Public
2.24 km
Northview Heights Secondary School
Secondary: Public
0.96 km


