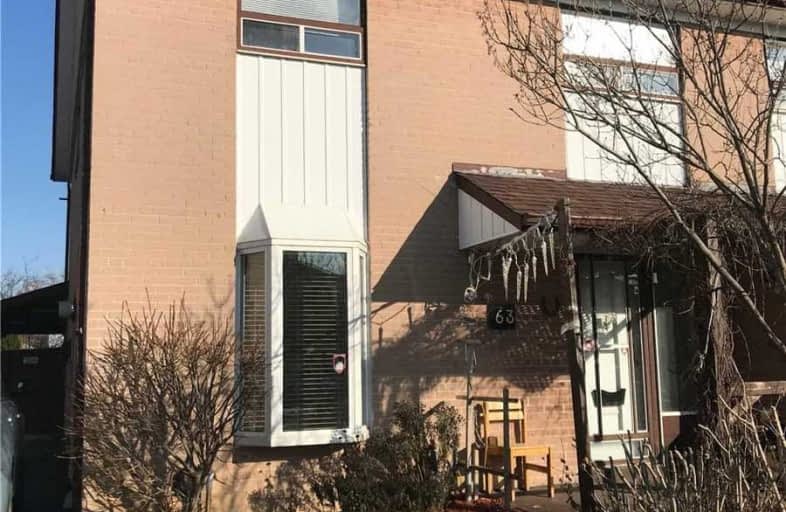
Rivercrest Junior School
Elementary: Public
1.10 km
Elmbank Junior Middle Academy
Elementary: Public
0.97 km
Greenholme Junior Middle School
Elementary: Public
0.47 km
West Humber Junior Middle School
Elementary: Public
1.53 km
Beaumonde Heights Junior Middle School
Elementary: Public
0.63 km
St Andrew Catholic School
Elementary: Catholic
0.89 km
Caring and Safe Schools LC1
Secondary: Public
2.21 km
Thistletown Collegiate Institute
Secondary: Public
1.65 km
Father Henry Carr Catholic Secondary School
Secondary: Catholic
1.10 km
Monsignor Percy Johnson Catholic High School
Secondary: Catholic
1.83 km
North Albion Collegiate Institute
Secondary: Public
1.22 km
West Humber Collegiate Institute
Secondary: Public
1.01 km


