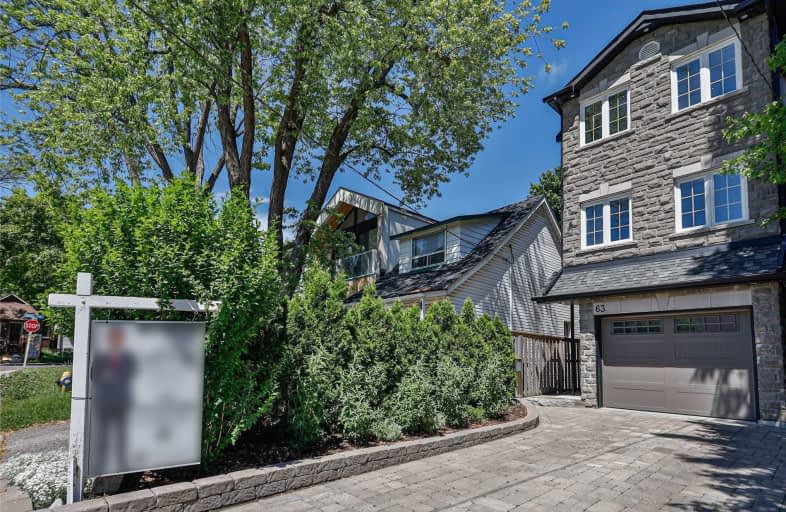
George R Gauld Junior School
Elementary: Public
0.41 km
St Louis Catholic School
Elementary: Catholic
0.92 km
David Hornell Junior School
Elementary: Public
1.02 km
St Leo Catholic School
Elementary: Catholic
0.53 km
Second Street Junior Middle School
Elementary: Public
1.49 km
John English Junior Middle School
Elementary: Public
0.85 km
Lakeshore Collegiate Institute
Secondary: Public
2.28 km
Runnymede Collegiate Institute
Secondary: Public
5.17 km
Etobicoke School of the Arts
Secondary: Public
1.49 km
Etobicoke Collegiate Institute
Secondary: Public
3.98 km
Father John Redmond Catholic Secondary School
Secondary: Catholic
2.83 km
Bishop Allen Academy Catholic Secondary School
Secondary: Catholic
1.85 km
$
$1,299,000
- 4 bath
- 3 bed
- 2000 sqft
38 Thirty Fifth Street, Toronto, Ontario • M8W 3J9 • Long Branch














