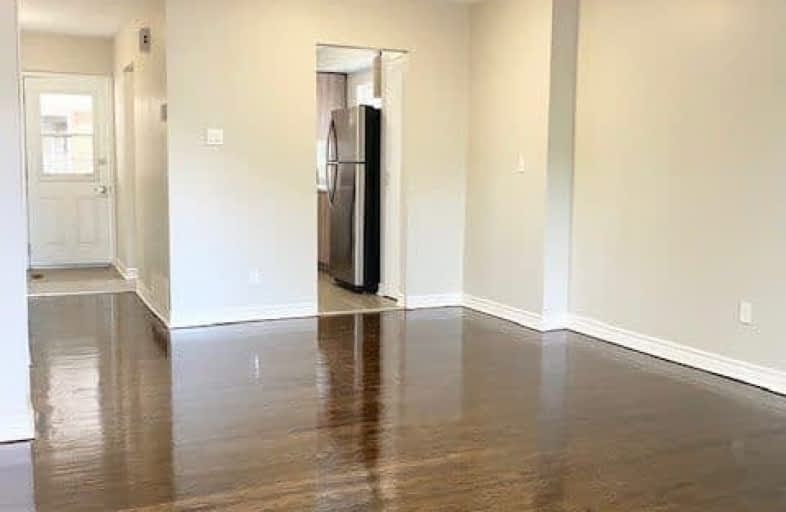
Woodbine Middle School
Elementary: Public
1.60 km
Rene Gordon Health and Wellness Academy
Elementary: Public
1.04 km
Shaughnessy Public School
Elementary: Public
0.29 km
St Timothy Catholic School
Elementary: Catholic
0.74 km
Dallington Public School
Elementary: Public
1.09 km
Forest Manor Public School
Elementary: Public
0.66 km
North East Year Round Alternative Centre
Secondary: Public
1.64 km
Pleasant View Junior High School
Secondary: Public
2.52 km
Windfields Junior High School
Secondary: Public
2.11 km
École secondaire Étienne-Brûlé
Secondary: Public
2.41 km
George S Henry Academy
Secondary: Public
0.91 km
Georges Vanier Secondary School
Secondary: Public
1.73 km
More about this building
View 63 Havenbrook Boulevard, Toronto
$
$3,500
- 2 bath
- 3 bed
- 1000 sqft
101-188 Fairview Mall Drive, Toronto, Ontario • M2J 4T1 • Don Valley Village




