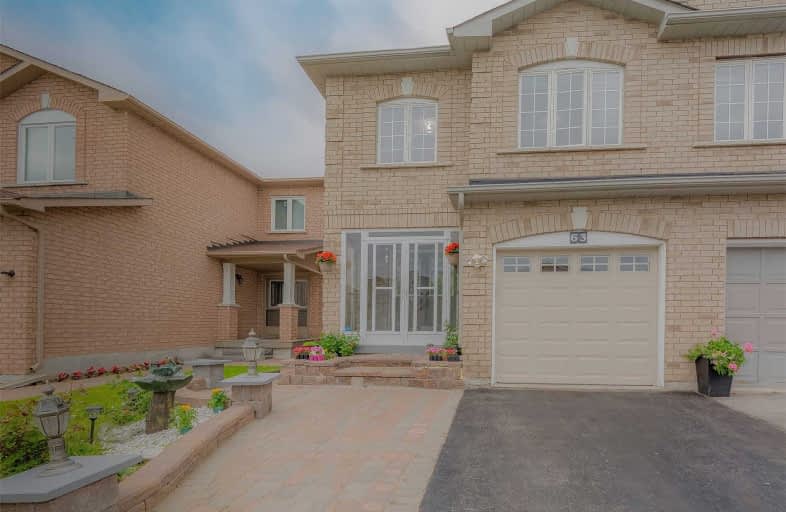
St Bede Catholic School
Elementary: Catholic
0.80 km
Sacred Heart Catholic School
Elementary: Catholic
1.33 km
Fleming Public School
Elementary: Public
1.20 km
Heritage Park Public School
Elementary: Public
0.54 km
Mary Shadd Public School
Elementary: Public
1.03 km
Thomas L Wells Public School
Elementary: Public
1.00 km
St Mother Teresa Catholic Academy Secondary School
Secondary: Catholic
1.53 km
West Hill Collegiate Institute
Secondary: Public
5.59 km
Woburn Collegiate Institute
Secondary: Public
5.12 km
Lester B Pearson Collegiate Institute
Secondary: Public
2.37 km
St John Paul II Catholic Secondary School
Secondary: Catholic
3.84 km
Middlefield Collegiate Institute
Secondary: Public
5.10 km



