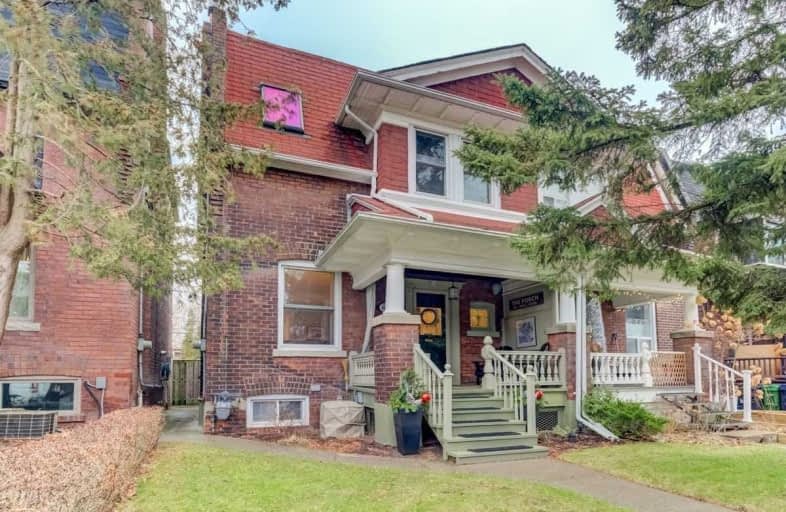
Beaches Alternative Junior School
Elementary: Public
1.34 km
Norway Junior Public School
Elementary: Public
0.57 km
Glen Ames Senior Public School
Elementary: Public
0.65 km
Kew Beach Junior Public School
Elementary: Public
0.39 km
Williamson Road Junior Public School
Elementary: Public
0.72 km
Bowmore Road Junior and Senior Public School
Elementary: Public
0.97 km
School of Life Experience
Secondary: Public
2.28 km
Notre Dame Catholic High School
Secondary: Catholic
1.46 km
St Patrick Catholic Secondary School
Secondary: Catholic
2.00 km
Monarch Park Collegiate Institute
Secondary: Public
1.68 km
Neil McNeil High School
Secondary: Catholic
1.99 km
Malvern Collegiate Institute
Secondary: Public
1.63 km
$
$1,799,000
- 2 bath
- 3 bed
- 1500 sqft
33 Bloomfield Avenue, Toronto, Ontario • M4L 2G2 • South Riverdale
$
$1,300,000
- 2 bath
- 3 bed
- 1100 sqft
143 Eastwood Road, Toronto, Ontario • M4L 2E1 • Woodbine Corridor













