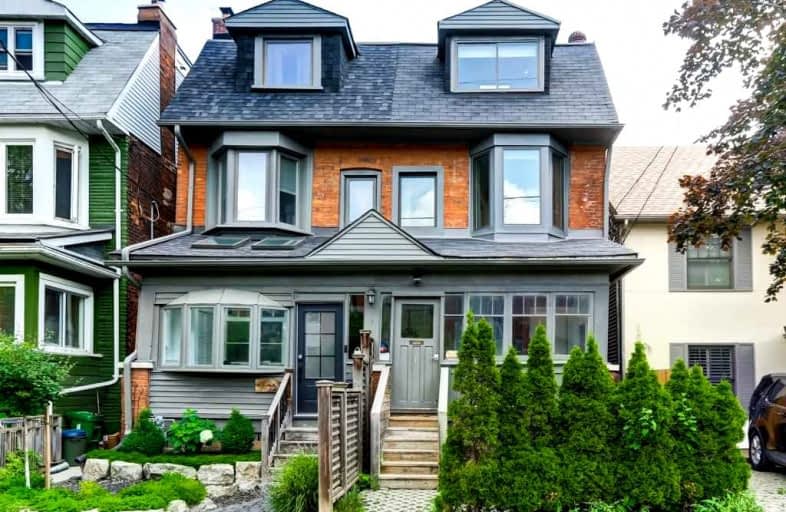
Norway Junior Public School
Elementary: Public
1.02 km
St Denis Catholic School
Elementary: Catholic
1.22 km
Glen Ames Senior Public School
Elementary: Public
0.83 km
Kew Beach Junior Public School
Elementary: Public
0.10 km
Williamson Road Junior Public School
Elementary: Public
0.88 km
Bowmore Road Junior and Senior Public School
Elementary: Public
1.39 km
School of Life Experience
Secondary: Public
2.65 km
Notre Dame Catholic High School
Secondary: Catholic
1.69 km
St Patrick Catholic Secondary School
Secondary: Catholic
2.35 km
Monarch Park Collegiate Institute
Secondary: Public
2.07 km
Neil McNeil High School
Secondary: Catholic
2.05 km
Malvern Collegiate Institute
Secondary: Public
1.89 km
$
$2,850
- 1 bath
- 2 bed
- 700 sqft
Main-2346.5 Queen Street East, Toronto, Ontario • M4E 1G9 • The Beaches














