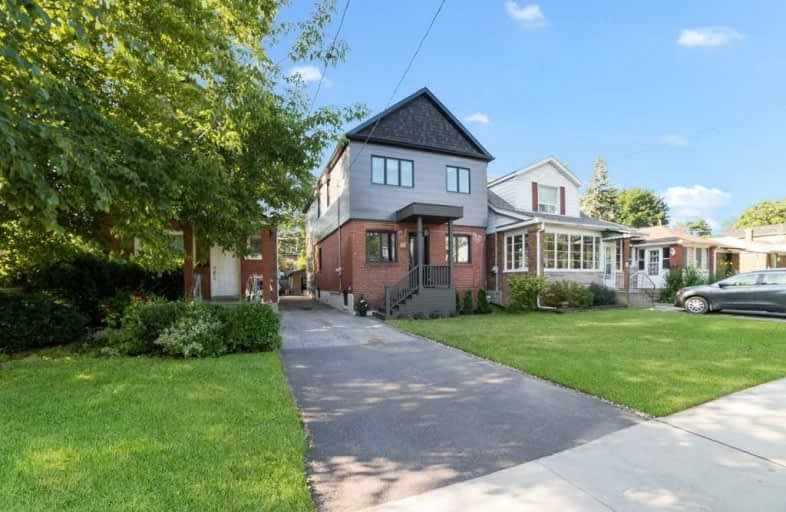
George R Gauld Junior School
Elementary: Public
1.60 km
Seventh Street Junior School
Elementary: Public
1.03 km
David Hornell Junior School
Elementary: Public
1.52 km
St Leo Catholic School
Elementary: Catholic
0.90 km
Second Street Junior Middle School
Elementary: Public
0.45 km
John English Junior Middle School
Elementary: Public
0.61 km
The Student School
Secondary: Public
5.84 km
Lakeshore Collegiate Institute
Secondary: Public
1.99 km
Etobicoke School of the Arts
Secondary: Public
2.80 km
Etobicoke Collegiate Institute
Secondary: Public
5.32 km
Father John Redmond Catholic Secondary School
Secondary: Catholic
2.15 km
Bishop Allen Academy Catholic Secondary School
Secondary: Catholic
3.17 km














