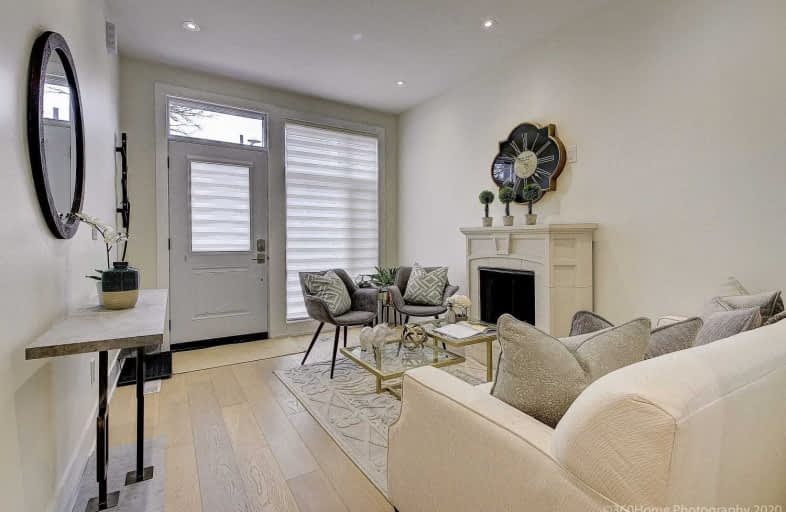
ÉÉC du Bon-Berger
Elementary: Catholic
1.26 km
Bruce Public School
Elementary: Public
0.32 km
St Joseph Catholic School
Elementary: Catholic
0.42 km
Leslieville Junior Public School
Elementary: Public
0.58 km
Morse Street Junior Public School
Elementary: Public
0.86 km
Duke of Connaught Junior and Senior Public School
Elementary: Public
0.71 km
First Nations School of Toronto
Secondary: Public
1.94 km
Subway Academy I
Secondary: Public
1.93 km
Greenwood Secondary School
Secondary: Public
2.04 km
St Patrick Catholic Secondary School
Secondary: Catholic
1.79 km
Monarch Park Collegiate Institute
Secondary: Public
1.92 km
Riverdale Collegiate Institute
Secondary: Public
0.93 km
$
$999,900
- 4 bath
- 4 bed
Suite-319 Mortimer Avenue, Toronto, Ontario • M4J 2C9 • Danforth Village-East York



