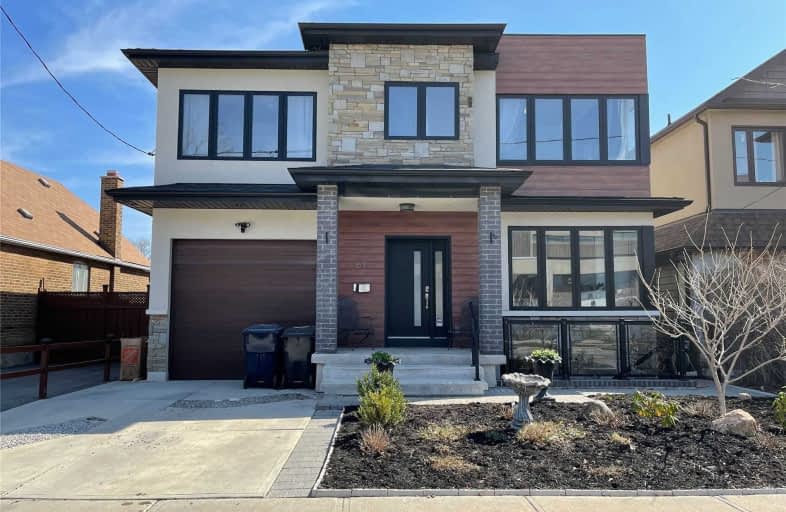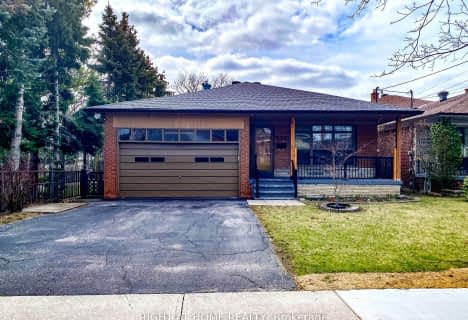
Pelmo Park Public School
Elementary: Public
1.23 km
Weston Memorial Junior Public School
Elementary: Public
0.32 km
C R Marchant Middle School
Elementary: Public
0.34 km
Portage Trail Community School
Elementary: Public
1.15 km
H J Alexander Community School
Elementary: Public
0.89 km
St Bernard Catholic School
Elementary: Catholic
0.74 km
Frank Oke Secondary School
Secondary: Public
3.43 km
York Humber High School
Secondary: Public
1.65 km
Scarlett Heights Entrepreneurial Academy
Secondary: Public
2.33 km
Weston Collegiate Institute
Secondary: Public
0.08 km
Chaminade College School
Secondary: Catholic
1.31 km
St. Basil-the-Great College School
Secondary: Catholic
3.31 km
$
$1,299,999
- 4 bath
- 4 bed
- 2000 sqft
13 Isaac Devins Boulevard, Toronto, Ontario • M9M 0C7 • Humberlea-Pelmo Park W5














