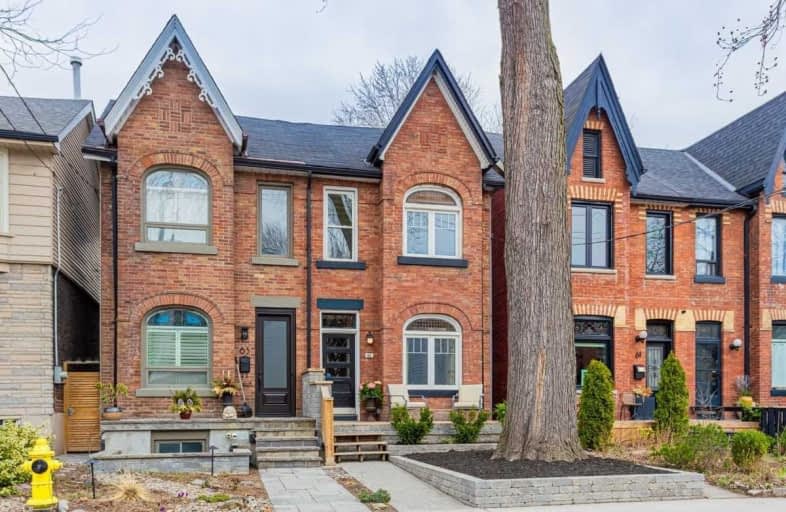
First Nations School of Toronto Junior Senior
Elementary: Public
0.46 km
Bruce Public School
Elementary: Public
0.96 km
Queen Alexandra Middle School
Elementary: Public
0.49 km
Dundas Junior Public School
Elementary: Public
0.46 km
Pape Avenue Junior Public School
Elementary: Public
1.29 km
Morse Street Junior Public School
Elementary: Public
0.41 km
First Nations School of Toronto
Secondary: Public
2.32 km
Msgr Fraser College (St. Martin Campus)
Secondary: Catholic
1.83 km
Inglenook Community School
Secondary: Public
1.29 km
SEED Alternative
Secondary: Public
0.54 km
Eastdale Collegiate Institute
Secondary: Public
0.83 km
Riverdale Collegiate Institute
Secondary: Public
1.47 km
$
$1,300,000
- 2 bath
- 3 bed
- 1100 sqft
143 Eastwood Road, Toronto, Ontario • M4L 2E1 • Woodbine Corridor
$
$1,189,900
- 2 bath
- 3 bed
- 1100 sqft
39 Burgess Avenue, Toronto, Ontario • M4E 1W8 • East End-Danforth
$
$1,099,900
- 4 bath
- 3 bed
- 1500 sqft
36 Woodrow Avenue, Toronto, Ontario • M4C 5S2 • Woodbine Corridor














