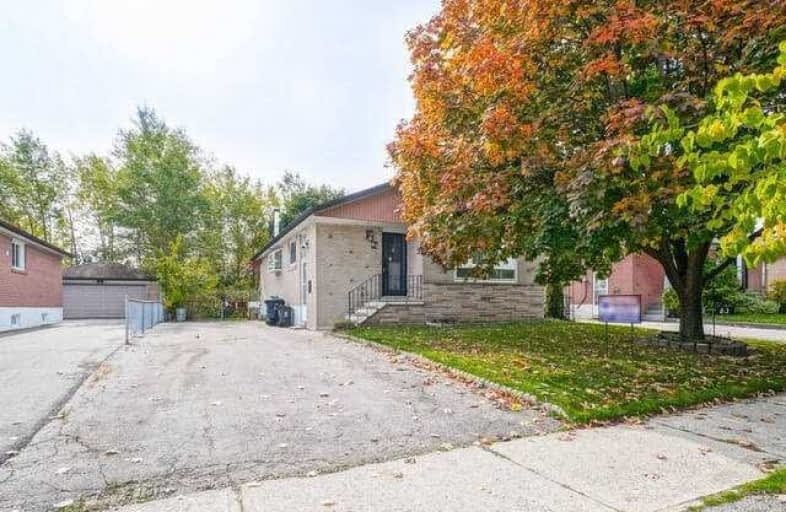
Rivercrest Junior School
Elementary: Public
1.37 km
Greenholme Junior Middle School
Elementary: Public
1.02 km
Humber Summit Middle School
Elementary: Public
1.26 km
Beaumonde Heights Junior Middle School
Elementary: Public
0.12 km
St Andrew Catholic School
Elementary: Catholic
0.75 km
North Kipling Junior Middle School
Elementary: Public
1.41 km
Caring and Safe Schools LC1
Secondary: Public
2.54 km
Thistletown Collegiate Institute
Secondary: Public
1.81 km
Father Henry Carr Catholic Secondary School
Secondary: Catholic
1.53 km
Monsignor Percy Johnson Catholic High School
Secondary: Catholic
2.22 km
North Albion Collegiate Institute
Secondary: Public
1.08 km
West Humber Collegiate Institute
Secondary: Public
1.57 km





