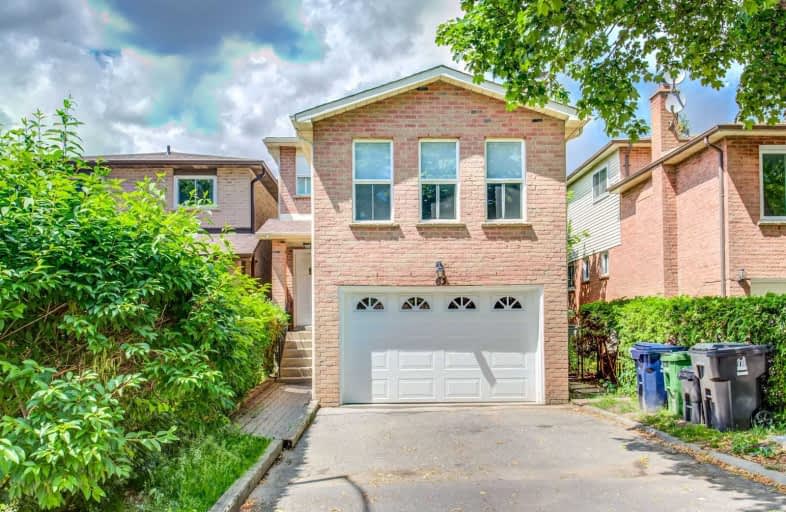
St Elizabeth Seton Catholic School
Elementary: Catholic
0.33 km
Burrows Hall Junior Public School
Elementary: Public
1.23 km
St Barnabas Catholic School
Elementary: Catholic
1.42 km
Malvern Junior Public School
Elementary: Public
1.13 km
Woburn Junior Public School
Elementary: Public
1.89 km
White Haven Junior Public School
Elementary: Public
0.49 km
Alternative Scarborough Education 1
Secondary: Public
2.88 km
Francis Libermann Catholic High School
Secondary: Catholic
2.97 km
Woburn Collegiate Institute
Secondary: Public
1.91 km
Albert Campbell Collegiate Institute
Secondary: Public
3.03 km
Lester B Pearson Collegiate Institute
Secondary: Public
2.00 km
Agincourt Collegiate Institute
Secondary: Public
2.82 km














