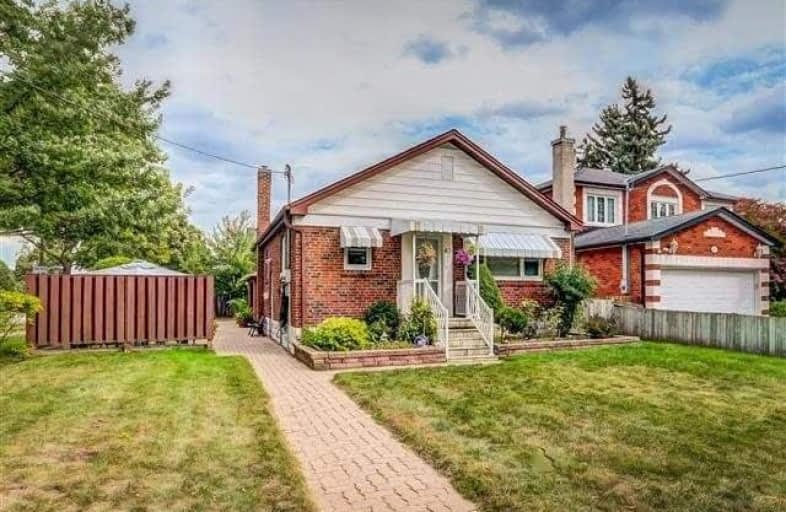
Boys Leadership Academy
Elementary: Public
1.25 km
Braeburn Junior School
Elementary: Public
1.00 km
Rivercrest Junior School
Elementary: Public
0.83 km
The Elms Junior Middle School
Elementary: Public
1.29 km
St John Vianney Catholic School
Elementary: Catholic
0.82 km
St Stephen Catholic School
Elementary: Catholic
1.24 km
Caring and Safe Schools LC1
Secondary: Public
1.52 km
Emery EdVance Secondary School
Secondary: Public
2.43 km
Thistletown Collegiate Institute
Secondary: Public
0.56 km
Emery Collegiate Institute
Secondary: Public
2.47 km
Monsignor Percy Johnson Catholic High School
Secondary: Catholic
1.52 km
West Humber Collegiate Institute
Secondary: Public
2.17 km




