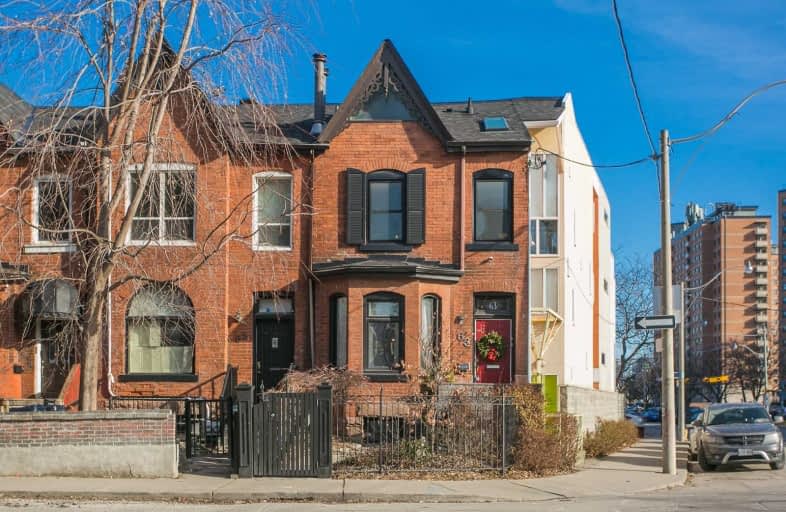
St Michael Catholic School
Elementary: Catholic
0.96 km
St Paul Catholic School
Elementary: Catholic
0.58 km
École élémentaire Gabrielle-Roy
Elementary: Public
0.30 km
Market Lane Junior and Senior Public School
Elementary: Public
0.80 km
Nelson Mandela Park Public School
Elementary: Public
0.65 km
Lord Dufferin Junior and Senior Public School
Elementary: Public
0.49 km
Msgr Fraser College (St. Martin Campus)
Secondary: Catholic
1.27 km
Native Learning Centre
Secondary: Public
1.19 km
Inglenook Community School
Secondary: Public
0.78 km
St Michael's Choir (Sr) School
Secondary: Catholic
0.78 km
Collège français secondaire
Secondary: Public
0.99 km
Jarvis Collegiate Institute
Secondary: Public
1.24 km



