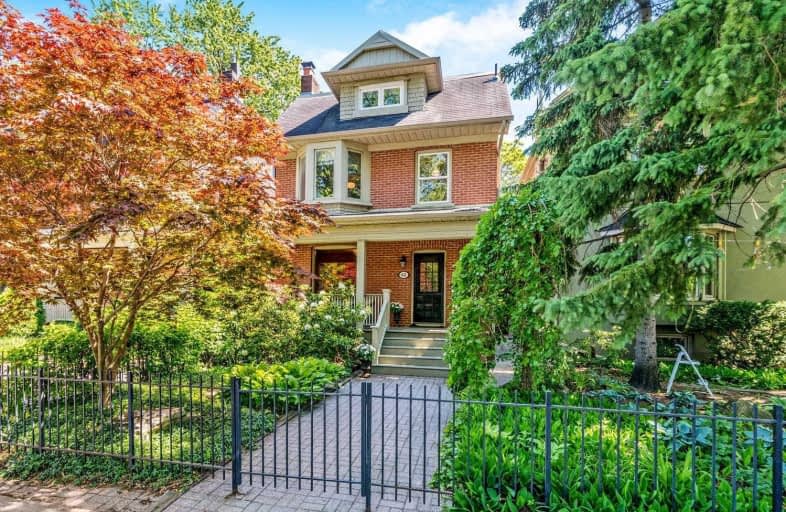
Quest Alternative School Senior
Elementary: Public
0.15 km
First Nations School of Toronto Junior Senior
Elementary: Public
0.91 km
Holy Name Catholic School
Elementary: Catholic
0.86 km
Frankland Community School Junior
Elementary: Public
0.78 km
Pape Avenue Junior Public School
Elementary: Public
0.66 km
Withrow Avenue Junior Public School
Elementary: Public
0.15 km
First Nations School of Toronto
Secondary: Public
1.45 km
Msgr Fraser College (St. Martin Campus)
Secondary: Catholic
1.18 km
SEED Alternative
Secondary: Public
0.91 km
Eastdale Collegiate Institute
Secondary: Public
0.49 km
CALC Secondary School
Secondary: Public
0.98 km
Riverdale Collegiate Institute
Secondary: Public
1.24 km
$
$2,300,000
- 2 bath
- 5 bed
- 3000 sqft
123 Browning Avenue, Toronto, Ontario • M4K 1W4 • Playter Estates-Danforth
$X,XXX,XXX
- — bath
- — bed
256 Gerrard Street East, Toronto, Ontario • M5A 2G2 • Cabbagetown-South St. James Town





