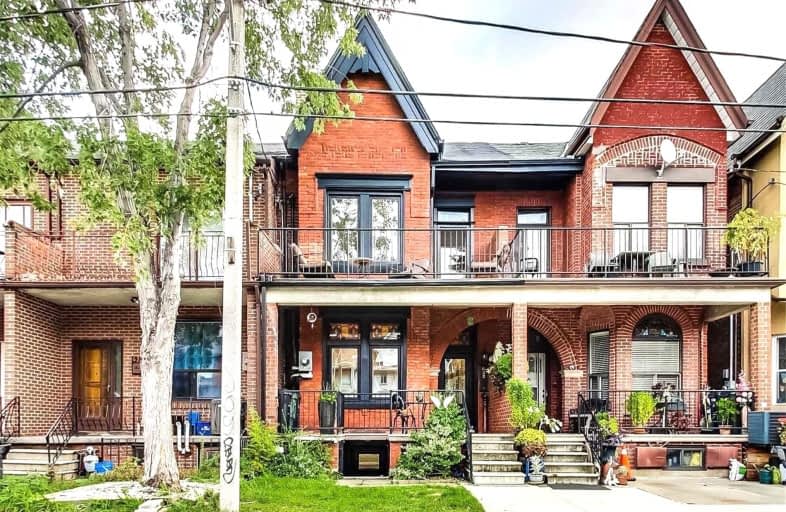
Delta Senior Alternative School
Elementary: Public
0.57 km
St Francis of Assisi Catholic School
Elementary: Catholic
0.78 km
Montrose Junior Public School
Elementary: Public
0.57 km
St Raymond Catholic School
Elementary: Catholic
0.69 km
Clinton Street Junior Public School
Elementary: Public
0.64 km
Palmerston Avenue Junior Public School
Elementary: Public
0.64 km
Msgr Fraser Orientation Centre
Secondary: Catholic
0.45 km
West End Alternative School
Secondary: Public
0.36 km
Msgr Fraser College (Alternate Study) Secondary School
Secondary: Catholic
0.50 km
Loretto College School
Secondary: Catholic
0.39 km
Harbord Collegiate Institute
Secondary: Public
0.24 km
Central Technical School
Secondary: Public
0.59 km






