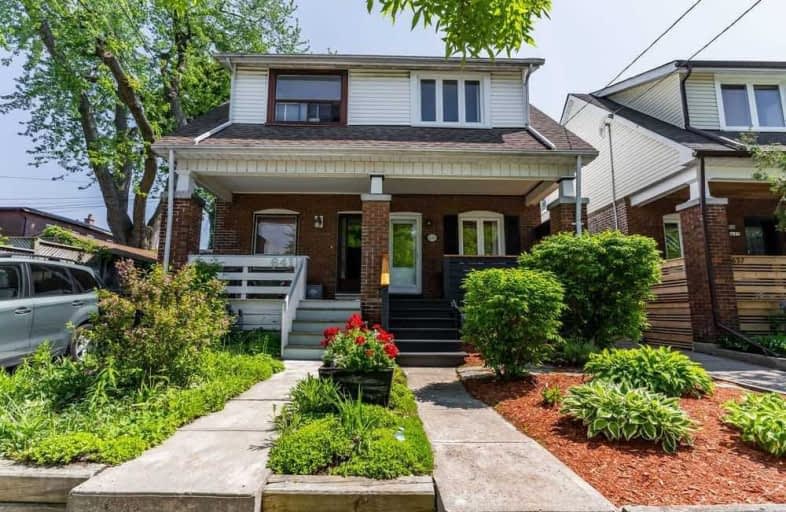
D A Morrison Middle School
Elementary: Public
0.92 km
Earl Beatty Junior and Senior Public School
Elementary: Public
0.40 km
Earl Haig Public School
Elementary: Public
0.82 km
Gledhill Junior Public School
Elementary: Public
0.62 km
St Brigid Catholic School
Elementary: Catholic
0.12 km
R H McGregor Elementary School
Elementary: Public
0.83 km
East York Alternative Secondary School
Secondary: Public
1.00 km
School of Life Experience
Secondary: Public
1.35 km
Greenwood Secondary School
Secondary: Public
1.35 km
St Patrick Catholic Secondary School
Secondary: Catholic
1.39 km
Monarch Park Collegiate Institute
Secondary: Public
1.12 km
East York Collegiate Institute
Secondary: Public
1.14 km
$
$1,169,900
- 2 bath
- 3 bed
275 Mortimer Avenue, Toronto, Ontario • M4J 2C6 • Danforth Village-East York
$
$1,099,000
- 2 bath
- 4 bed
43 Kings Park Boulevard, Toronto, Ontario • M4J 2B7 • Danforth Village-East York














