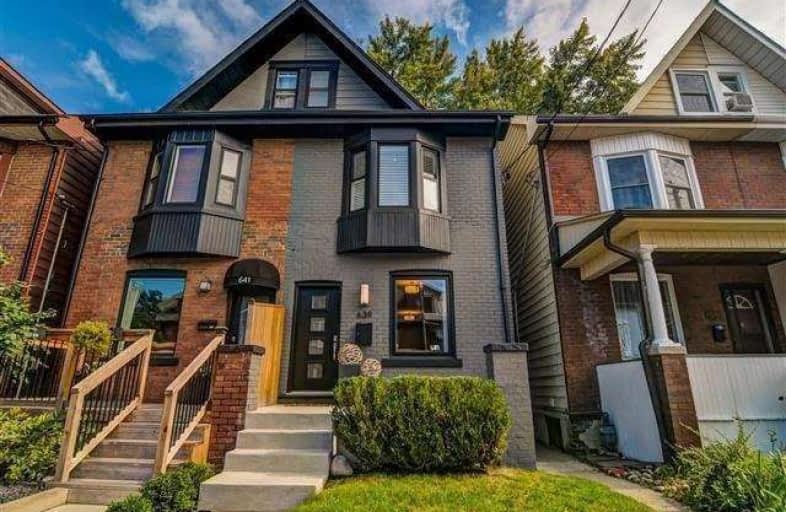
East Alternative School of Toronto
Elementary: Public
0.71 km
Holy Name Catholic School
Elementary: Catholic
0.26 km
Blake Street Junior Public School
Elementary: Public
0.71 km
Frankland Community School Junior
Elementary: Public
0.53 km
Pape Avenue Junior Public School
Elementary: Public
0.74 km
Earl Grey Senior Public School
Elementary: Public
0.24 km
First Nations School of Toronto
Secondary: Public
0.60 km
Eastdale Collegiate Institute
Secondary: Public
1.29 km
Subway Academy I
Secondary: Public
0.63 km
Greenwood Secondary School
Secondary: Public
1.15 km
Danforth Collegiate Institute and Technical School
Secondary: Public
1.02 km
Riverdale Collegiate Institute
Secondary: Public
1.06 km
$
$4,950
- 2 bath
- 4 bed
- 1100 sqft
Upper-42 Browning Avenue, Toronto, Ontario • M4K 1V7 • Playter Estates-Danforth
$
$3,800
- 1 bath
- 3 bed
- 1100 sqft
79 Cleveland Street, Toronto, Ontario • M4S 2W4 • Mount Pleasant East














