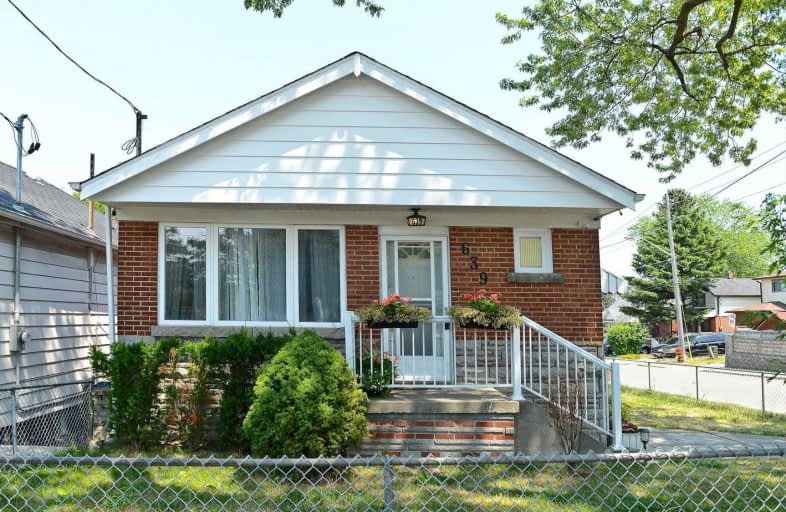
J G Workman Public School
Elementary: Public
1.08 km
St Dunstan Catholic School
Elementary: Catholic
0.99 km
Warden Avenue Public School
Elementary: Public
0.14 km
Samuel Hearne Public School
Elementary: Public
0.84 km
Danforth Gardens Public School
Elementary: Public
1.04 km
Oakridge Junior Public School
Elementary: Public
0.68 km
Scarborough Centre for Alternative Studi
Secondary: Public
3.50 km
Notre Dame Catholic High School
Secondary: Catholic
2.51 km
Neil McNeil High School
Secondary: Catholic
2.37 km
Birchmount Park Collegiate Institute
Secondary: Public
1.32 km
Malvern Collegiate Institute
Secondary: Public
2.33 km
SATEC @ W A Porter Collegiate Institute
Secondary: Public
2.10 km
$
$1,100
- 2 bath
- 3 bed
- 1100 sqft
01-2844 Danforth Avenue, Toronto, Ontario • M4C 1M1 • East End-Danforth



