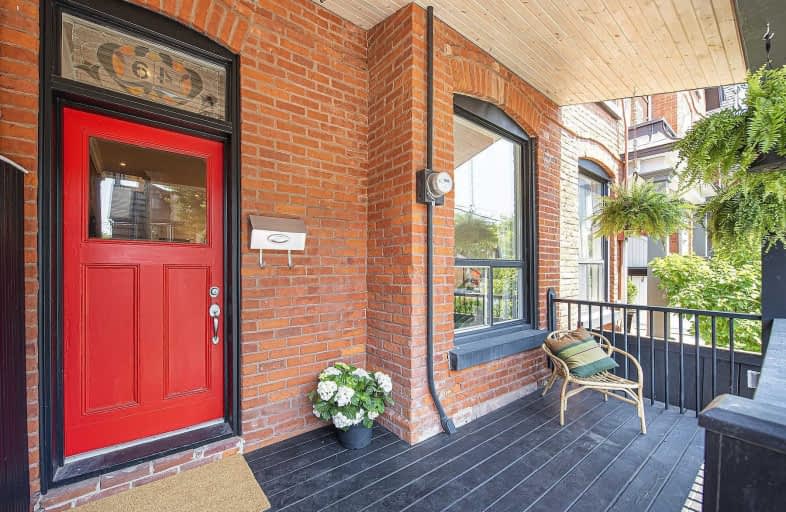
Lucy McCormick Senior School
Elementary: Public
0.15 km
St Rita Catholic School
Elementary: Catholic
0.52 km
Mountview Alternative School Junior
Elementary: Public
0.71 km
École élémentaire Charles-Sauriol
Elementary: Public
0.67 km
Indian Road Crescent Junior Public School
Elementary: Public
0.20 km
Keele Street Public School
Elementary: Public
0.71 km
The Student School
Secondary: Public
1.27 km
École secondaire Toronto Ouest
Secondary: Public
2.04 km
Ursula Franklin Academy
Secondary: Public
1.28 km
Bishop Marrocco/Thomas Merton Catholic Secondary School
Secondary: Catholic
1.14 km
Western Technical & Commercial School
Secondary: Public
1.28 km
Humberside Collegiate Institute
Secondary: Public
0.84 km
$
$1,698,000
- 3 bath
- 4 bed
- 2500 sqft
309 Jane Street, Toronto, Ontario • M6S 3Z3 • Runnymede-Bloor West Village



