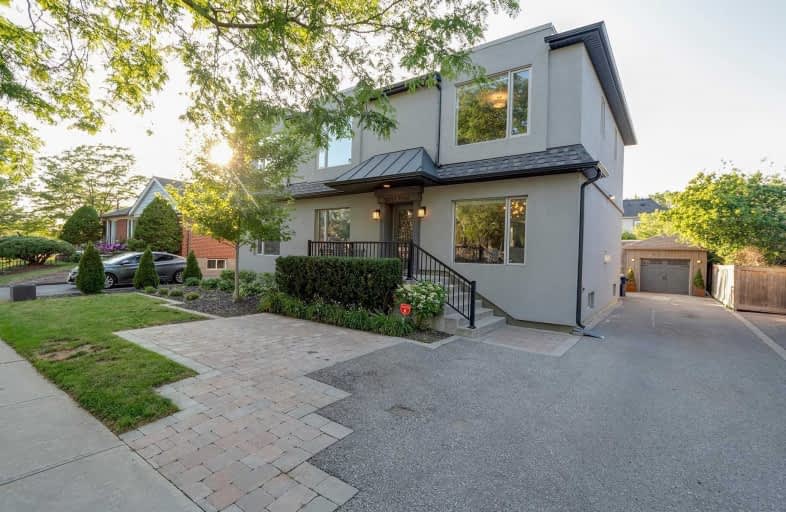
Cameron Public School
Elementary: Public
1.83 km
Summit Heights Public School
Elementary: Public
1.41 km
Faywood Arts-Based Curriculum School
Elementary: Public
1.14 km
St Robert Catholic School
Elementary: Catholic
0.10 km
St Margaret Catholic School
Elementary: Catholic
2.01 km
Dublin Heights Elementary and Middle School
Elementary: Public
0.30 km
North West Year Round Alternative Centre
Secondary: Public
3.95 km
Yorkdale Secondary School
Secondary: Public
3.55 km
John Polanyi Collegiate Institute
Secondary: Public
3.59 km
Loretto Abbey Catholic Secondary School
Secondary: Catholic
2.75 km
William Lyon Mackenzie Collegiate Institute
Secondary: Public
1.57 km
Northview Heights Secondary School
Secondary: Public
2.76 km
$
$2,299,900
- 3 bath
- 5 bed
- 3000 sqft
51 Blue Forest Drive, Toronto, Ontario • M3H 4W6 • Bathurst Manor
$
$2,299,000
- 8 bath
- 5 bed
- 3000 sqft
103 Allingham Gardens, Toronto, Ontario • M3H 1X9 • Clanton Park






