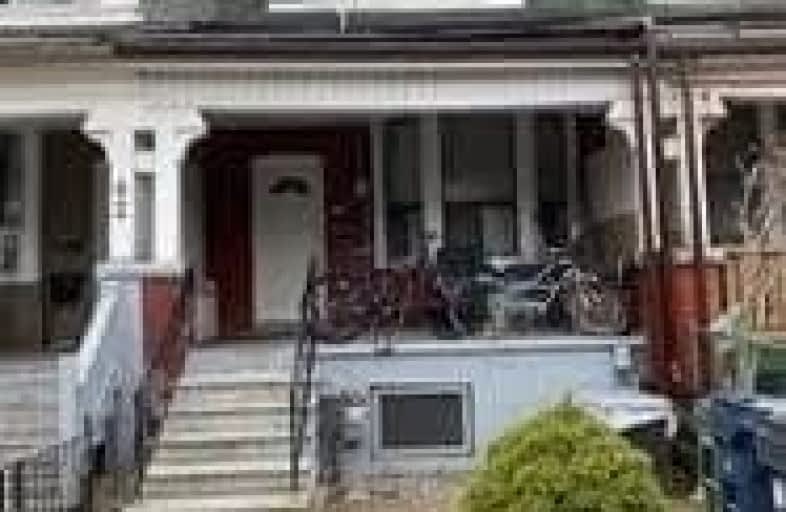
Downtown Vocal Music Academy of Toronto
Elementary: Public
0.42 km
da Vinci School
Elementary: Public
0.53 km
Kensington Community School School Junior
Elementary: Public
0.25 km
Lord Lansdowne Junior and Senior Public School
Elementary: Public
0.51 km
Ryerson Community School Junior Senior
Elementary: Public
0.39 km
King Edward Junior and Senior Public School
Elementary: Public
0.49 km
Oasis Alternative
Secondary: Public
1.09 km
Subway Academy II
Secondary: Public
0.66 km
Heydon Park Secondary School
Secondary: Public
0.75 km
Loretto College School
Secondary: Catholic
1.28 km
Harbord Collegiate Institute
Secondary: Public
1.13 km
Central Technical School
Secondary: Public
0.99 km
$
$1,580,000
- 3 bath
- 5 bed
- 2000 sqft
102 Bleecker Street, Toronto, Ontario • M4X 1L8 • Cabbagetown-South St. James Town



