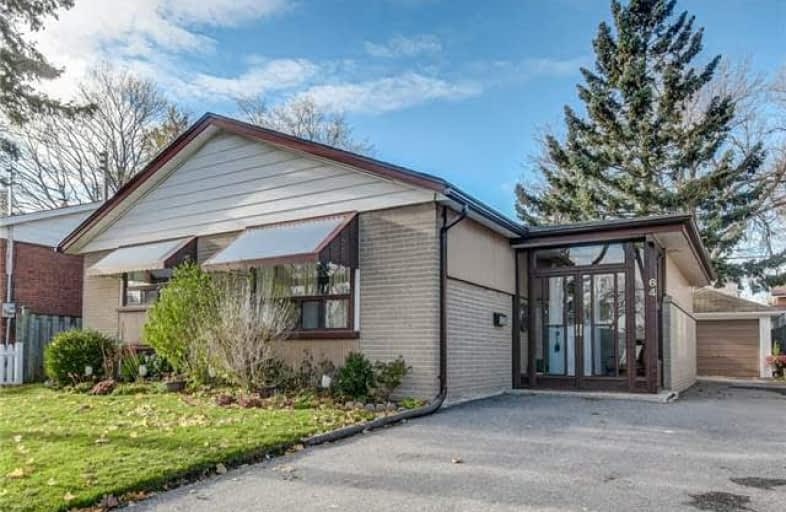
North Bendale Junior Public School
Elementary: Public
1.42 km
Bellmere Junior Public School
Elementary: Public
1.55 km
St Richard Catholic School
Elementary: Catholic
1.08 km
Bendale Junior Public School
Elementary: Public
0.54 km
St Rose of Lima Catholic School
Elementary: Catholic
0.18 km
Tredway Woodsworth Public School
Elementary: Public
0.83 km
ÉSC Père-Philippe-Lamarche
Secondary: Catholic
2.16 km
Alternative Scarborough Education 1
Secondary: Public
1.42 km
Bendale Business & Technical Institute
Secondary: Public
1.95 km
David and Mary Thomson Collegiate Institute
Secondary: Public
1.61 km
Woburn Collegiate Institute
Secondary: Public
2.39 km
Cedarbrae Collegiate Institute
Secondary: Public
1.23 km




