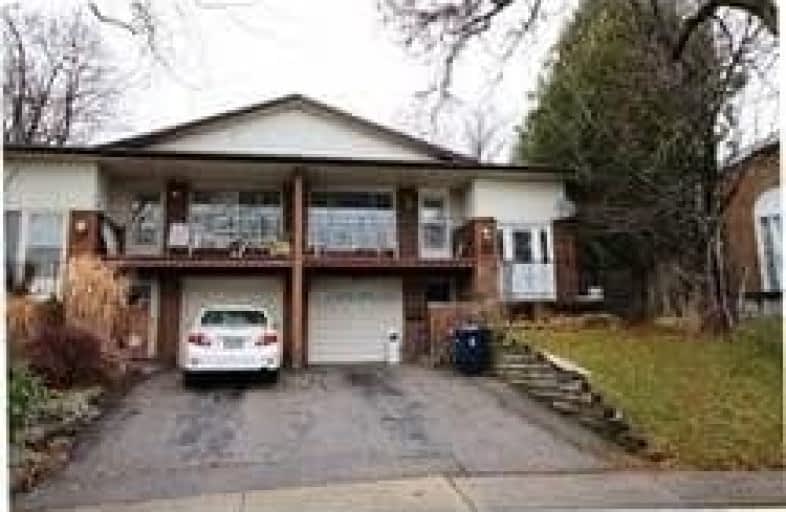
Don Valley Middle School
Elementary: Public
0.27 km
Our Lady of Guadalupe Catholic School
Elementary: Catholic
0.37 km
St Matthias Catholic School
Elementary: Catholic
0.36 km
Lescon Public School
Elementary: Public
0.79 km
Seneca Hill Public School
Elementary: Public
0.67 km
Crestview Public School
Elementary: Public
0.19 km
North East Year Round Alternative Centre
Secondary: Public
0.89 km
Msgr Fraser College (Northeast)
Secondary: Catholic
2.20 km
Pleasant View Junior High School
Secondary: Public
1.89 km
George S Henry Academy
Secondary: Public
2.97 km
Georges Vanier Secondary School
Secondary: Public
0.72 km
A Y Jackson Secondary School
Secondary: Public
2.06 km



